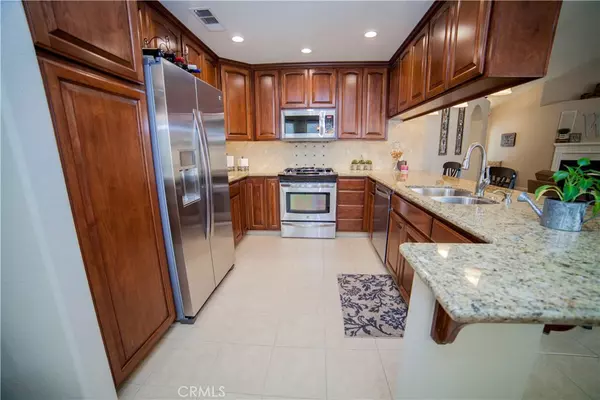$340,000
$335,000
1.5%For more information regarding the value of a property, please contact us for a free consultation.
3004 Mermaid DR Atwater, CA 95301
3 Beds
2 Baths
1,626 SqFt
Key Details
Sold Price $340,000
Property Type Single Family Home
Sub Type Single Family Residence
Listing Status Sold
Purchase Type For Sale
Square Footage 1,626 sqft
Price per Sqft $209
MLS Listing ID MC20191689
Sold Date 10/26/20
Bedrooms 3
Full Baths 2
HOA Y/N No
Year Built 1998
Lot Size 7,405 Sqft
Property Description
Meticulously maintained home on a quiet corner in an established neighborhood! This beautiful home has been completely remodeled within the last 10 years. The interior features a spacious combined kitchen and living great room that is excellent for entertaining while the spacious bedrooms are on a split floor plan. The kitchen features locally built custom raised panel walnut cabinets, granite counters, a travertine backsplash, stainless steel appliances with option to keep the refrigerator, under cabinet lighting, garbage disposal and dimmable recessed lighting. The custom cabinets and granite extend to the laundry room and both bathrooms. The master bedroom offers a large walk in closet, dual sink vanity and a spacious tiled shower. The built in fireplace is sure to keep the home nice and warm during the winter months and the AC was replaced in 2011 and features a smart thermostat inside the house. The extended two car garage was recently updated with epoxy flooring and custom built in cabinets. You will fall in love with the exterior which provides a fully landscaped park-like setting with a concrete covered patio, spacious weather resistant Tuff Shed, an extra wide side yard, front and back sprinklers on an automatic timer, as well as newer fencing with an extra tall back fence for privacy and esthetics. If that wasn't enough, the home also comes with a JenAir BBQ and paid gardener through January 30th, 2021.
Location
State CA
County Merced
Zoning P-D 16
Rooms
Main Level Bedrooms 3
Interior
Interior Features Granite Counters, Open Floorplan
Heating Central
Cooling Central Air
Flooring Carpet
Fireplaces Type Family Room
Fireplace Yes
Appliance Disposal, Microwave
Laundry Inside
Exterior
Parking Features Driveway, Garage
Garage Spaces 2.0
Garage Description 2.0
Pool None
Community Features Street Lights, Sidewalks
View Y/N Yes
View Neighborhood
Attached Garage Yes
Total Parking Spaces 2
Private Pool No
Building
Lot Description Back Yard, Front Yard
Story 1
Entry Level One
Sewer Public Sewer
Water Public
Level or Stories One
New Construction No
Schools
School District Atwater
Others
Senior Community No
Tax ID 156050032000
Acceptable Financing Cash, Conventional, Submit
Listing Terms Cash, Conventional, Submit
Financing Conventional
Special Listing Condition Standard
Read Less
Want to know what your home might be worth? Contact us for a FREE valuation!

Our team is ready to help you sell your home for the highest possible price ASAP

Bought with General NONMEMBER • NONMEMBER MRML





