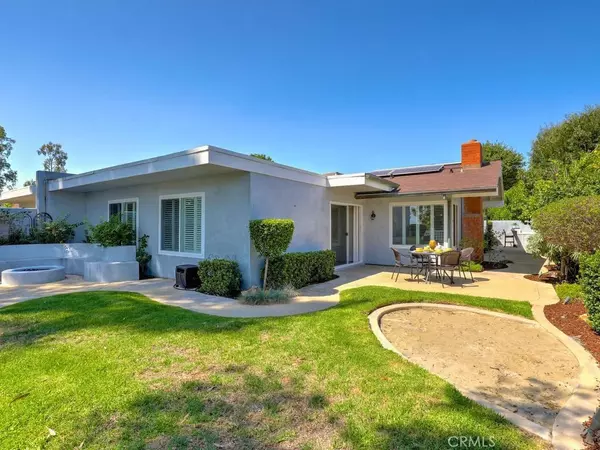$910,000
$910,000
For more information regarding the value of a property, please contact us for a free consultation.
29752 Ellendale DR Laguna Niguel, CA 92677
3 Beds
2 Baths
1,449 SqFt
Key Details
Sold Price $910,000
Property Type Single Family Home
Sub Type Single Family Residence
Listing Status Sold
Purchase Type For Sale
Square Footage 1,449 sqft
Price per Sqft $628
Subdivision Other (Othr)
MLS Listing ID OC20173690
Sold Date 09/30/20
Bedrooms 3
Full Baths 2
Condo Fees $83
Construction Status Updated/Remodeled,Turnkey
HOA Fees $83/mo
HOA Y/N Yes
Year Built 1969
Lot Size 5,662 Sqft
Property Description
This is the remodeled, panoramic view, single level on a single loaded cul-de-sac you have been dreaming of. Approaching the white picket fence and carriage style garage door, you get a sense of the beauty within. Through the custom Dutch door, you will notice the floor plan has been opened up, with new interior paint throughout, wide-plank floors, and phone-controlled recessed lighting uniting the rooms. The contemporary kitchen, with its stainless steel appliances, farmhouse sink, quartz counters, shaker-style cabinets, and subway tile backsplash, opens to the dining room, which in turn opens to the living room with custom gas fireplace. The master bedroom has built-in speakers, projection system, custom window coverings, added closet space, and a bright attached private atrium. The en suite master bath has a frameless shower door, rain showerhead, hand-laid tile, quartz counters, and shaker-style cabinets. Outside of the two secondary bedrooms and the second bathroom is a multi-purpose space that has plenty of room for work, study, or recreation. The expansive yard has $100,000 worth of custom landscaping including a raised deck with a views to the mountains, a gas firepit, a variety of fruit trees, and a built-in barbecue. Extra conveniences include paid-for solar, tankless water heater, newer wifi-controlled HVAC, and pre-wiring for electric car. Crown Valley Highlands includes a clubhouse, pools, and park, and is walking distance to the highly rated Moulton Elementary.
Location
State CA
County Orange
Area Lnlak - Lake Area
Rooms
Main Level Bedrooms 3
Interior
Interior Features Beamed Ceilings, Built-in Features, Open Floorplan, Recessed Lighting, Bar, All Bedrooms Down, Atrium, Bedroom on Main Level, French Door(s)/Atrium Door(s), Main Level Master, Walk-In Closet(s)
Heating Forced Air
Cooling Central Air
Flooring Tile
Fireplaces Type Fire Pit, Living Room, Wood Burning
Fireplace Yes
Appliance Built-In Range, Dishwasher, Microwave
Laundry Inside, Laundry Room
Exterior
Exterior Feature Barbecue
Garage Covered, Direct Access, Driveway, Garage, Paved, Private
Garage Spaces 2.0
Garage Description 2.0
Fence Excellent Condition
Pool Community, In Ground, Association
Community Features Curbs, Hiking, Park, Street Lights, Suburban, Sidewalks, Pool
Utilities Available Cable Available, Electricity Connected, Natural Gas Connected, Phone Available, Sewer Connected, Water Connected
Amenities Available Clubhouse, Management, Pool
View Y/N Yes
View City Lights, Hills, Mountain(s), Neighborhood, Panoramic, Trees/Woods
Roof Type Composition
Accessibility No Stairs
Porch Concrete, Deck
Attached Garage Yes
Total Parking Spaces 4
Private Pool No
Building
Lot Description Back Yard, Cul-De-Sac, Front Yard, Garden, Lawn, Paved, Trees, Yard
Story 1
Entry Level One
Sewer Public Sewer
Water Public
Architectural Style Traditional
Level or Stories One
New Construction No
Construction Status Updated/Remodeled,Turnkey
Schools
Elementary Schools Moulton
Middle Schools Niguel Hills
High Schools Dana Hills
School District Capistrano Unified
Others
HOA Name Crown Valley Highlands
Senior Community No
Tax ID 65502305
Acceptable Financing Cash, Cash to New Loan, Conventional, 1031 Exchange, FHA, Fannie Mae, Freddie Mac, Trust Deed, VA Loan
Listing Terms Cash, Cash to New Loan, Conventional, 1031 Exchange, FHA, Fannie Mae, Freddie Mac, Trust Deed, VA Loan
Financing VA
Special Listing Condition Standard
Read Less
Want to know what your home might be worth? Contact us for a FREE valuation!

Our team is ready to help you sell your home for the highest possible price ASAP

Bought with Rosario Rodriguez • First Team Real Estate





