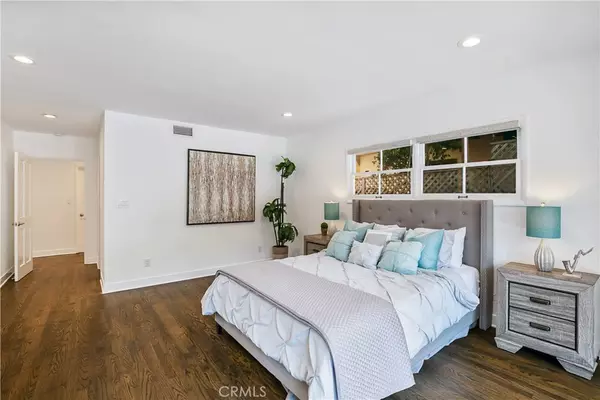$1,850,000
$1,957,000
5.5%For more information regarding the value of a property, please contact us for a free consultation.
7334 Trask AVE Playa Del Rey, CA 90293
3 Beds
4 Baths
3,379 SqFt
Key Details
Sold Price $1,850,000
Property Type Single Family Home
Sub Type Single Family Residence
Listing Status Sold
Purchase Type For Sale
Square Footage 3,379 sqft
Price per Sqft $547
MLS Listing ID IN20067246
Sold Date 05/21/20
Bedrooms 3
Full Baths 2
Three Quarter Bath 2
HOA Y/N No
Year Built 1952
Lot Size 6,534 Sqft
Property Description
This spacious, contemporary Playa Del Rey home welcomes you with beautiful light from its cathedral ceilings, lighting the path to your warm living room area and its cozy fireplace. This light then leads you into your dining area and kitchen where you also can enjoy breakfast at the bar. The beautiful kitchen also includes custom stone countertops, an island with a 6-range gas stove and ample cabinet space. Located on the first floor are 2 large bedrooms, one with an ensuite bath, with french doors that open to the backyard. Up the beautiful wooden staircase, you will find your family loft or billiards area and wet bar with a guest bathroom. Perfect for entertaining. This area is hugged by a large patio overlooking the coveted PDR neighborhood and peek-a boo mountain tops. The second floor also offers you a den, that could be used for your personal office space, gym or 4th bedroom. Saving the best for last, french doors open your master suite with a large walk in closet, large spa bathroom that includes your private dry sauna, spa tub and separate shower. In your suite, you will enjoy a light filled sitting area that includes an observation deck, where you can view your entire backyard. This unbelievable home also offers a 2-car garage and finished hardwood floors throughout the entire home. The backyard has a large pool, jacuzzi, great deck space and a lemon tree. The best of PDR with over 3300 sqft of living space on a 6600 sqft lot.
Location
State CA
County Los Angeles
Area C31 - Playa Del Rey
Zoning LAR1
Rooms
Main Level Bedrooms 2
Interior
Heating Central
Cooling Central Air
Fireplaces Type Living Room
Fireplace Yes
Laundry In Kitchen
Exterior
Garage Spaces 2.0
Garage Description 2.0
Pool Private
Community Features Curbs, Gutter(s), Sidewalks
View Y/N Yes
View Coastline, Mountain(s), Neighborhood
Attached Garage Yes
Total Parking Spaces 2
Private Pool Yes
Building
Lot Description Front Yard, Lawn
Story 2
Entry Level Two
Sewer Public Sewer
Water Public
Level or Stories Two
New Construction No
Schools
School District Los Angeles Unified
Others
Senior Community No
Tax ID 4116026020
Acceptable Financing Cash to New Loan
Listing Terms Cash to New Loan
Financing Cash
Special Listing Condition Standard
Read Less
Want to know what your home might be worth? Contact us for a FREE valuation!

Our team is ready to help you sell your home for the highest possible price ASAP

Bought with Jordan Christopher • Jordan Christopher Real Estate





