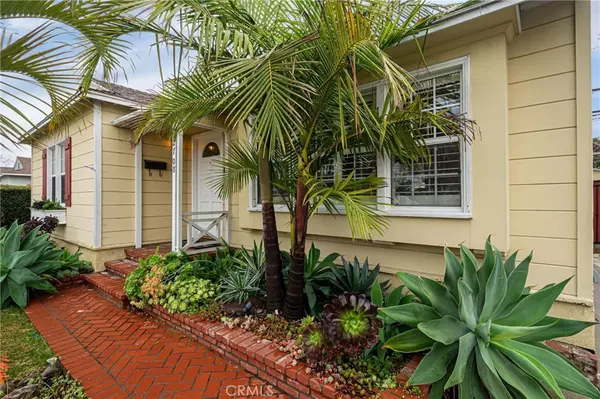$650,000
$645,000
0.8%For more information regarding the value of a property, please contact us for a free consultation.
2708 Arbor RD Lakewood, CA 90712
3 Beds
1 Bath
1,210 SqFt
Key Details
Sold Price $650,000
Property Type Single Family Home
Sub Type Single Family Residence
Listing Status Sold
Purchase Type For Sale
Square Footage 1,210 sqft
Price per Sqft $537
Subdivision Lakewood Mutuals (Lkmu)
MLS Listing ID PW20058824
Sold Date 05/07/20
Bedrooms 3
Full Baths 1
Construction Status Turnkey
HOA Y/N No
Year Built 1952
Lot Size 5,227 Sqft
Property Description
Stunning open concept Lakewood Home. Living room with sunlight streaming in through large picture windows, Remodeled kitchen with glossy white cabinets, stainless steel appliances, farmhouse sink, pull-outs, subway tile backsplash, and quartz countertops. There is a more formal dining area and a breakfast bar for more casual moments. Stunning tile floors and glossy hardwood floors throughout. This is one of the larger three-bedroom floor plans and can accommodate a king-size bed in the master bedroom. Remodeled bathroom with spa soaking tub, inside laundry, central air and heat, double pane windows and recessed lighting offer comfort. The backyard was made for entertaining with a covered patio and large yard. Madison elementary. Two car garage in back with a long driveway. Close to the new LBX for shopping.
Location
State CA
County Los Angeles
Area 24 - Lakewood Mutuals
Zoning LKR1YY
Rooms
Main Level Bedrooms 3
Interior
Interior Features Ceiling Fan(s), Open Floorplan, Pull Down Attic Stairs, Stone Counters, Recessed Lighting, All Bedrooms Down
Heating Central
Cooling Central Air
Flooring Tile, Wood
Fireplaces Type None
Fireplace No
Appliance Dishwasher, Gas Cooktop, Disposal, Gas Oven, Gas Range, Gas Water Heater, Refrigerator, Range Hood
Laundry Inside, Laundry Room
Exterior
Parking Features Door-Multi, Driveway, Garage
Garage Spaces 2.0
Garage Description 2.0
Fence Block
Pool None
Community Features Curbs
View Y/N No
View None
Roof Type Composition
Attached Garage No
Total Parking Spaces 2
Private Pool No
Building
Lot Description Back Yard
Faces North
Story 1
Entry Level One
Foundation Raised
Sewer Public Sewer
Water Public
Level or Stories One
New Construction No
Construction Status Turnkey
Schools
School District Long Beach Unified
Others
Senior Community No
Tax ID 7152019019
Acceptable Financing Submit
Listing Terms Submit
Financing Conventional
Special Listing Condition Standard
Read Less
Want to know what your home might be worth? Contact us for a FREE valuation!

Our team is ready to help you sell your home for the highest possible price ASAP

Bought with Christina Hawkins • Coldwell Banker Coastal Alliance





