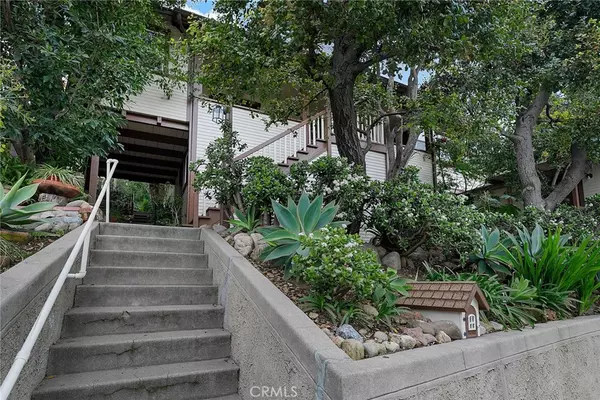$814,000
$982,000
17.1%For more information regarding the value of a property, please contact us for a free consultation.
4916 Los Robles ST Eagle Rock, CA 90041
4 Beds
2 Baths
1,234 SqFt
Key Details
Sold Price $814,000
Property Type Single Family Home
Sub Type Single Family Residence
Listing Status Sold
Purchase Type For Sale
Square Footage 1,234 sqft
Price per Sqft $659
MLS Listing ID BB20016648
Sold Date 03/10/20
Bedrooms 4
Full Baths 1
Half Baths 1
Construction Status Updated/Remodeled
HOA Y/N No
Year Built 1922
Lot Size 8,276 Sqft
Property Description
This lovely Eagle Rock Charmer, located on a quiet cul de sac street, is on the market for first time in 57 years. The front stairs lead to a large covered front porch with room for seating with an exceptional view of the mountains. The French door entry opens to the living/dining room with original hardwood floors and a brick fireplace. The separate room off the dining room, could be a study or library. The updated kitchen features hickory cabinets and Corian counters. The light and bright breakfast room opens to the back patio.The remodeled bathroom features updated cabinets and tile and a large walk in shower. The skylight brings more light into the bathroom. The first floor offers the large master and the second bedroom with a franklin stove and a door to the front porch. The upstairs has two bedrooms and half bath. The deck off the upstairs bedroom leads down to backyard patio. The patio steps lead up to terraced backyard with drought resistant plants and trees. There are several seating areas with a view and outdoor storage. From the side yard you can enter the finished basement with a laundry room and a bonus room.A walkway across the front garden area leads you to a large detached room with a half bath. This could be a guest room or office.
Location
State CA
County Los Angeles
Area 618 - Eagle Rock
Zoning LAR1
Rooms
Other Rooms Outbuilding, Shed(s)
Basement Finished, Utility
Main Level Bedrooms 2
Interior
Interior Features Balcony, Solid Surface Counters
Heating Fireplace(s), Gravity
Cooling None
Flooring Wood
Fireplaces Type Living Room
Fireplace Yes
Appliance Dishwasher, Gas Oven, Range Hood
Laundry See Remarks
Exterior
Garage Garage
Garage Spaces 1.0
Garage Description 1.0
Pool None
Community Features Curbs, Storm Drain(s), Street Lights, Sidewalks
Utilities Available Sewer Connected
View Y/N Yes
View City Lights, Mountain(s)
Roof Type Composition
Porch Porch
Attached Garage No
Total Parking Spaces 1
Private Pool No
Building
Lot Description Cul-De-Sac, Sloped Up
Story Two
Entry Level Two
Sewer Public Sewer
Water Public
Level or Stories Two
Additional Building Outbuilding, Shed(s)
New Construction No
Construction Status Updated/Remodeled
Schools
School District Los Angeles Unified
Others
Senior Community No
Tax ID 5690003010
Acceptable Financing Cash, Cash to New Loan, Trust Deed
Listing Terms Cash, Cash to New Loan, Trust Deed
Financing Cash
Special Listing Condition Standard, Trust
Read Less
Want to know what your home might be worth? Contact us for a FREE valuation!

Our team is ready to help you sell your home for the highest possible price ASAP

Bought with General NONMEMBER • CRMLS






