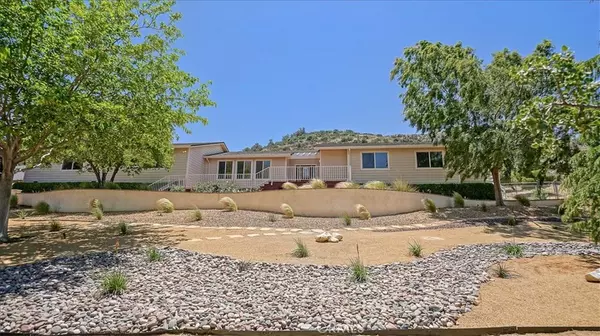$600,000
$632,000
5.1%For more information regarding the value of a property, please contact us for a free consultation.
756 E Juniper Ridge LN Acton, CA 93510
4 Beds
3 Baths
2,896 SqFt
Key Details
Sold Price $600,000
Property Type Single Family Home
Sub Type Single Family Residence
Listing Status Sold
Purchase Type For Sale
Square Footage 2,896 sqft
Price per Sqft $207
Subdivision Custom Acton (Cacto)
MLS Listing ID SR19131180
Sold Date 02/27/20
Bedrooms 4
Full Baths 3
Construction Status Updated/Remodeled
HOA Y/N No
Year Built 1998
Lot Size 20.000 Acres
Property Description
This beautiful 20 plus acre, multiple parcel property has views to take your breath away! Mere minutes from town, city life can be left waiting as you retreat to the serenity of country quiet. Spend your evenings lounging on the porch as the crystal blue desert sky softens to the golden rose of sunset. Gaze out over rolling hills and vistas from any one of the many large picture windows. This spacious ranch home offers four very large bedrooms, three full baths, living, family and formal dining rooms. The country kitchen opens to the family room and features granite counter tops and tons of cabinet space. At one side of this split floor plan you will find a large retreat/bedroom that may be used as a mother in law quarters. At the other end the master suite opens to a large bath that includes separate shower and soaking tub. Dual AC units will keep you cool in the summer months, and do not fret, with the seller owned solar, your electricity bill will be at a minimum, if any. Two private wells provide water, adding further savings. Bring your off road toys, your pets and your desire to live the peaceful country dream, it is all here waiting.
Location
State CA
County Los Angeles
Area Acto - Acton
Zoning LCA21*
Rooms
Other Rooms Outbuilding, Shed(s), Storage
Main Level Bedrooms 4
Interior
Interior Features Granite Counters
Heating Central
Cooling Central Air
Flooring Carpet, Tile
Fireplaces Type Family Room
Fireplace Yes
Appliance 6 Burner Stove, Dishwasher, Gas Oven, Gas Range, Water Heater
Laundry Inside
Exterior
Garage Garage Faces Side
Garage Spaces 3.0
Garage Description 3.0
Pool None
Community Features Horse Trails, Valley
Utilities Available Cable Connected
View Y/N Yes
View Desert, Mountain(s), Valley
Roof Type Tile
Porch Front Porch
Attached Garage Yes
Total Parking Spaces 3
Private Pool No
Building
Lot Description 16-20 Units/Acre
Story 1
Entry Level One
Foundation Combination, Raised
Sewer Septic Tank
Water Well
Architectural Style Ranch
Level or Stories One
Additional Building Outbuilding, Shed(s), Storage
New Construction No
Construction Status Updated/Remodeled
Schools
Elementary Schools Meadowlark
Middle Schools High Desert
High Schools Vasquez
School District Acton-Agua Dulce Unified
Others
Senior Community No
Tax ID 3056003103
Acceptable Financing Cash, Conventional, FHA, VA Loan
Horse Feature Riding Trail
Green/Energy Cert Solar
Listing Terms Cash, Conventional, FHA, VA Loan
Financing Conventional
Special Listing Condition Standard
Read Less
Want to know what your home might be worth? Contact us for a FREE valuation!

Our team is ready to help you sell your home for the highest possible price ASAP

Bought with Mike Akopyan • One Stop Real Estate & Finance






