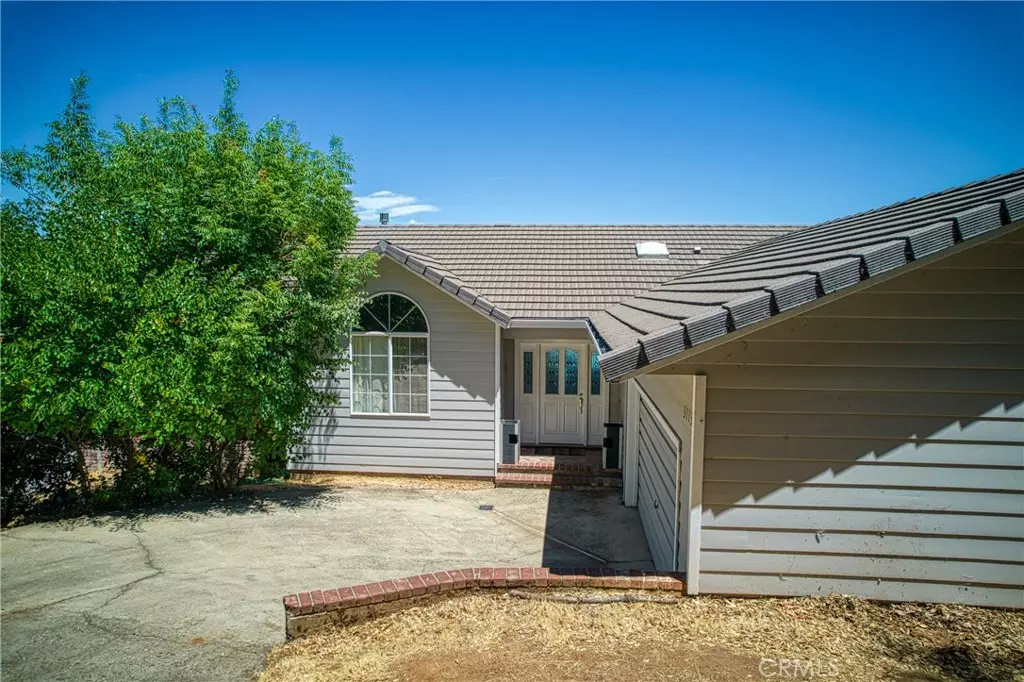$441,000
$469,000
6.0%For more information regarding the value of a property, please contact us for a free consultation.
3113 Southlake DR Kelseyville, CA 95451
4 Beds
3 Baths
2,882 SqFt
Key Details
Sold Price $441,000
Property Type Single Family Home
Sub Type Single Family Residence
Listing Status Sold
Purchase Type For Sale
Square Footage 2,882 sqft
Price per Sqft $153
MLS Listing ID LC22147364
Sold Date 02/13/23
Bedrooms 4
Full Baths 3
Condo Fees $179
HOA Fees $14/ann
HOA Y/N Yes
Year Built 1994
Lot Size 0.254 Acres
Property Description
AWESOME VIEWS from this turnkey custom home in exclusive Buckingham. This 2900+/- sqft home has 4 bedrooms and 3 baths. Entry level master suite, kitchen, dining, office and living room. Downstairs has guest bedrooms, media room/den, bathroom and storage/hobby room and hot tub off the large deck
Both levels feature large decks overlooking beautiful Clearlake and Mt Konocti. A wall of windows brings the spectacular views indoors. Vaulted ceilings in the living room and master suite. The master has a large Walkin closet with organizers. Large downslope lot runs down to South Lake Drive.
The home is accessed by a frontage road that runs parallel to Soda Bay Road. Pest Report on file
Location
State CA
County Lake
Area Lcbuk - Buckingham
Zoning R1
Rooms
Main Level Bedrooms 2
Interior
Interior Features Breakfast Bar, Built-in Features, Cathedral Ceiling(s), High Ceilings, Pantry, Recessed Lighting, Bar, Bedroom on Main Level, Galley Kitchen, Main Level Primary, Walk-In Closet(s)
Heating Central, Fireplace(s), Propane
Cooling Central Air
Flooring Carpet, Laminate, Vinyl
Fireplaces Type Living Room, See Remarks
Fireplace Yes
Appliance Dishwasher, Electric Oven, Electric Range, Refrigerator, Water Heater, Dryer, Washer
Exterior
Garage Spaces 2.0
Garage Description 2.0
Pool None
Community Features Biking, Foothills, Fishing, Golf, Hiking, Hunting, Lake, Near National Forest, Park, Water Sports
Utilities Available Electricity Connected, Water Connected
Amenities Available Clubhouse, Dock, Meeting/Banquet/Party Room, Outdoor Cooking Area, Barbecue, Picnic Area, Pier, Playground
View Y/N Yes
View Lake
Porch Covered, Deck, Front Porch
Attached Garage Yes
Total Parking Spaces 2
Private Pool No
Building
Lot Description 0-1 Unit/Acre, Close to Clubhouse
Story Two
Entry Level Two
Sewer Septic Tank
Water Public
Level or Stories Two
New Construction No
Schools
School District Kelseyville Unified
Others
HOA Name Buckingham
Senior Community No
Tax ID 044251100000
Acceptable Financing Cash to New Loan, Conventional, FHA
Listing Terms Cash to New Loan, Conventional, FHA
Financing Conventional
Special Listing Condition Probate Listing
Read Less
Want to know what your home might be worth? Contact us for a FREE valuation!

Our team is ready to help you sell your home for the highest possible price ASAP

Bought with Melissa Chapman • Chapman Real Estate






