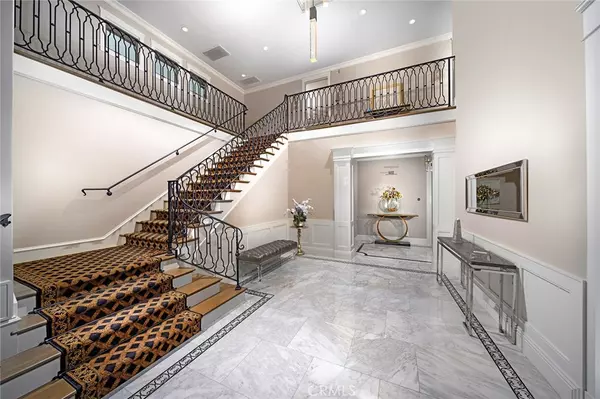$4,900,000
$5,280,000
7.2%For more information regarding the value of a property, please contact us for a free consultation.
5 Woodland LN Arcadia, CA 91006
6 Beds
7 Baths
6,484 SqFt
Key Details
Sold Price $4,900,000
Property Type Single Family Home
Sub Type Single Family Residence
Listing Status Sold
Purchase Type For Sale
Square Footage 6,484 sqft
Price per Sqft $755
MLS Listing ID AR23012028
Sold Date 03/13/23
Bedrooms 6
Full Baths 6
Half Baths 1
Construction Status Turnkey
HOA Y/N No
Year Built 2014
Lot Size 0.506 Acres
Property Description
Luxurious living awaits those lucky enough to call this picture-perfect Arcadia residence their home! Desirably set on a large lot in the Santa Anita Oaks area, this newer-construction haven was impeccably crafted by Mur-Sol Construction. Taking inspiration from Prairie-Style Architecture, Robert Tong designed a magnificent facade that beautifully blends with its stunning natural surroundings. Through the artisan double doors, discover a breathtaking interior that welcomes you with a sophisticated palette, voluminous coffered ceilings, chic lighting, elaborate millwork, and a combination of rich hardwood and marble flooring. Opulence is on display across your main entertaining areas, from the living room’s designer wallpaper and stately fireplace to the adjacent dining room’s elegant chandelier. Designed for the avid cook, an impressive gourmet kitchen entices you with its top-of-the-line Wolf and Sub-Zero stainless steel appliances. Treat yourself to gorgeous cabinetry, a chic backsplash, gleaming countertops, a separate wok kitchen, a butler’s pantry with wine storage, and an oversized marble-topped island. A cheerful breakfast nook adjoins the well-sized family room where a wall of picture windows and glass sliders frame refreshing outdoor views. Dark wood paneling and handsome built-in bookshelves adorn the private office. Movie buffs will love the state-of-the-art home theater. A grand staircase leads to the upper level where generously proportioned personal retreats await you. Each bedroom is accommodated by a tastefully tiled ensuite with a shower/tub combo. Double doors lead to the primary suite showcasing a tray ceiling, a large walk-in closet, a versatile bonus area, and a lavish 5-piece ensuite with dual vanities, a frameless walk-in shower, and a spa-like soaking tub. A junior suite with a luxe 5-piece bath is conveniently located on the main level. A lush, inviting backyard is an ideal escape lined with thick hedges and towering trees that lend seclusion as you enjoy leisurely weekends. Take a refreshing dip in the pool and spa with 3 waterfall features before you end the day with a refreshing nightcap on the patio. A detached pool house with a fireplace, full bath, and a kitchenette is great for overnight guests. Adding further appeal, this gem features a laundry room and an attached 3-car garage. A fabulous location means you’re near award-winning Arcadia schools. Come for a tour before this amazing home is gone for good!
Location
State CA
County Los Angeles
Area 605 - Arcadia
Zoning ARR0YY
Rooms
Main Level Bedrooms 1
Interior
Interior Features Wet Bar, Built-in Features, Separate/Formal Dining Room, Eat-in Kitchen, High Ceilings, Pantry, Recessed Lighting, Two Story Ceilings, Bedroom on Main Level, Entrance Foyer, Main Level Primary, Primary Suite, Walk-In Closet(s)
Heating Central
Cooling Central Air
Fireplaces Type Guest Accommodations, Living Room
Fireplace Yes
Appliance 6 Burner Stove, Built-In Range, Dishwasher, Disposal, Microwave, Refrigerator, Range Hood, Water Heater
Laundry Laundry Room
Exterior
Parking Features Door-Multi, Direct Access, Garage, Garage Faces Side
Garage Spaces 3.0
Garage Description 3.0
Pool Heated, Private
Community Features Suburban
Utilities Available Natural Gas Connected, Sewer Connected, Water Connected
View Y/N Yes
View Mountain(s)
Porch Concrete, Patio
Attached Garage Yes
Total Parking Spaces 3
Private Pool Yes
Building
Lot Description 0-1 Unit/Acre, Rectangular Lot
Story Two
Entry Level Two
Sewer Public Sewer
Water Public
Level or Stories Two
New Construction No
Construction Status Turnkey
Schools
Elementary Schools Highland Oaks
Middle Schools Foothills
High Schools Arcadia
School District Arcadia Unified
Others
Senior Community No
Tax ID 5770003005
Acceptable Financing Cash, Cash to New Loan, Conventional, 1031 Exchange
Listing Terms Cash, Cash to New Loan, Conventional, 1031 Exchange
Financing Cash
Special Listing Condition Standard
Read Less
Want to know what your home might be worth? Contact us for a FREE valuation!

Our team is ready to help you sell your home for the highest possible price ASAP

Bought with Yiming Yu • Realty One Group West






