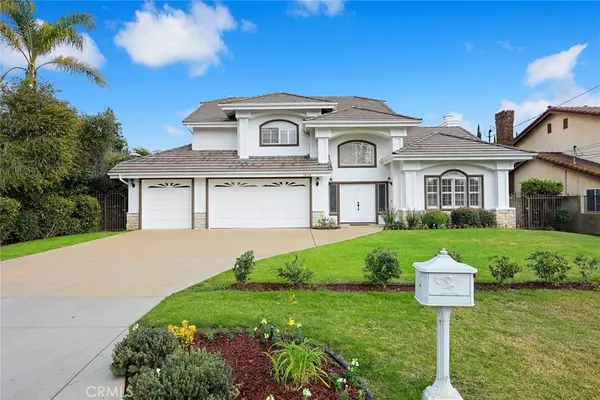$2,150,000
$1,980,000
8.6%For more information regarding the value of a property, please contact us for a free consultation.
1628 S 10th AVE Arcadia, CA 91006
4 Beds
4 Baths
3,535 SqFt
Key Details
Sold Price $2,150,000
Property Type Single Family Home
Sub Type Single Family Residence
Listing Status Sold
Purchase Type For Sale
Square Footage 3,535 sqft
Price per Sqft $608
MLS Listing ID AR23019484
Sold Date 03/28/23
Bedrooms 4
Full Baths 2
Half Baths 1
Three Quarter Bath 1
Construction Status Updated/Remodeled,Turnkey
HOA Y/N No
Year Built 1998
Lot Size 10,293 Sqft
Property Description
Gorgeous newer custom home located on a quiet tree lined street in a beautiful neighborhood. Impeccably maintained and professionally landscaped, this home is situated on a flat lot of 10,291 sq. ft. within the award-winning Arcadia School District. It features 4 bedrooms, a library, 4 bathrooms and a fabulous great room smartly laid out within 3,535 sq. ft. It also has a 3 car garage. The floor plan offers a very spacious living area with so much to offer. As you enter through the double front doors, you are welcomed by a 24 feet tall grand foyer, a spiraled staircase, a domed ceiling with a double ring iron chandelier. The spacious living room has a fireplace, in-wall speakers, high ceilings and is adjacent to the library with built-in bookcases. A marvelous formal dining room overlooks the beautiful view of the backyard. The newly remodeled kitchen is spacious with a center island and breakfast nook and leads out to a large backyard. The family room has a wet bar, fireplace and views to the beautiful backyard. A powder room, bedroom with bath and laundry room complete the main floor. Upstairs features a huge primary bedroom, a large sitting area, a private spa overlooking mountain views, with separate shower and a walk-in closet. Two additional bedrooms and a bathroom complete the upstairs.
The backyard is perfect for entertaining with a covered patio, meticulously maintained grounds, garden bed, numerous fruit trees and a peaceful seating area. A few of the most appealing features of this property are the smart floor plan, vaulted ceilings, excellent natural lighting, a private backyard, mature trees, hardwood floors throughout the main level, a newly painted exterior, wood shutters, recessed lighting, crown moldings, and double paned windows. The attached 3 car garage offers EV charging and additional storage. App controlled automation is available for lighting control, alarm system and sprinkler system. Within the prestigious Arcadia School District. Make this exceptional property your forever home!
Location
State CA
County Los Angeles
Area 605 - Arcadia
Zoning ARR171/2
Rooms
Main Level Bedrooms 1
Interior
Interior Features Wet Bar, Built-in Features, Breakfast Area, Crown Molding, Cathedral Ceiling(s), Central Vacuum, Separate/Formal Dining Room, High Ceilings, In-Law Floorplan, Phone System, Paneling/Wainscoting, Quartz Counters, Recessed Lighting, See Remarks, Storage, Smart Home, Suspended Ceiling(s), Two Story Ceilings, Bar, Wired for Sound, Bedroom on Main Level
Heating Central
Cooling Central Air, Dual
Flooring Carpet, See Remarks, Wood
Fireplaces Type Family Room, Gas Starter, Living Room
Equipment Intercom
Fireplace Yes
Appliance Double Oven, Dishwasher, Gas Range, Microwave, Refrigerator, Range Hood
Laundry Inside, Laundry Room
Exterior
Parking Features Door-Multi, Direct Access, Driveway, Electric Vehicle Charging Station(s), Garage Faces Front, Garage, Garage Door Opener
Garage Spaces 3.0
Garage Description 3.0
Fence Block
Pool None
Community Features Curbs, Foothills, Golf, Gutter(s), Hiking, Park, Storm Drain(s), Street Lights, Sidewalks
Utilities Available Electricity Available, Natural Gas Available, Sewer Connected, Water Available, Water Connected
View Y/N Yes
View Mountain(s)
Roof Type Tile
Porch Covered, See Remarks
Attached Garage Yes
Total Parking Spaces 3
Private Pool No
Building
Lot Description Front Yard, Garden, Landscaped, Sprinkler System
Story 2
Entry Level Two
Foundation Slab
Sewer Public Sewer
Water Public
Architectural Style Contemporary, Custom
Level or Stories Two
New Construction No
Construction Status Updated/Remodeled,Turnkey
Schools
High Schools Arcadia
School District Arcadia Unified
Others
Senior Community No
Tax ID 8510032005
Security Features Prewired,Security System,Carbon Monoxide Detector(s),Fire Sprinkler System,Smoke Detector(s)
Acceptable Financing Cash, Cash to New Loan
Listing Terms Cash, Cash to New Loan
Financing Cash to Loan
Special Listing Condition Standard, Trust
Read Less
Want to know what your home might be worth? Contact us for a FREE valuation!

Our team is ready to help you sell your home for the highest possible price ASAP

Bought with JUN SUN • Pinnacle Real Estate Group





