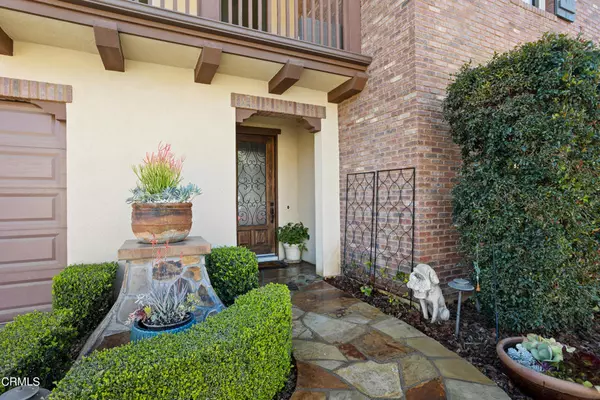$1,280,000
$1,248,000
2.6%For more information regarding the value of a property, please contact us for a free consultation.
884 E San Felipe Azusa, CA 91702
4 Beds
4 Baths
3,244 SqFt
Key Details
Sold Price $1,280,000
Property Type Single Family Home
Sub Type Single Family Residence
Listing Status Sold
Purchase Type For Sale
Square Footage 3,244 sqft
Price per Sqft $394
MLS Listing ID P1-12777
Sold Date 03/24/23
Bedrooms 4
Full Baths 4
Condo Fees $139
HOA Fees $139/mo
HOA Y/N Yes
Year Built 2014
Lot Size 5,410 Sqft
Property Description
Luxurious hominess, architectural creativity and a setting that is brimming with warmth and spirit of a traditional American home! Open the wrought iron glass door to wide-plank hardwood floors that warm the home. To the right of the foyer is a generously sized downstairs bedroom (1 of 2) and remodeled bathroom. Continue on to the Great Room, adorned by windows, sliding doors and cozy fireplace. This luxe home is flooded with natural light, showcasing large airy living spaces from the downstairs family room to the expansive Chef's kitchen which opens directly into the family room and backyard, taking full advantage of the inviting sunshine and vista views. Perfect for the aspiring chef, featuring ample quartz counter space, stainless steel appliances, new Cafe Professional double oven, gas cooktop, large island, coffee bar and dining room that is perfect for entertaining. Walk-in pantry and adjacent laundry room with extra storage, perfect for Costco runs and organizational enthusiasts. Dine al fresco, in the California Room, equipped with lighting & outdoor fan. Unobstructed breathtaking panoramic Vista, Mountain & City Light Views sweeping over the San Gabriel Valley. The patio is brimming with natural stone, built-in seating around the roaring fire pit, trickling water feature and built-in BBQ. The circular shape of the stone bench continues into the flower beds and encircles the fire pit creating a cozy area surrounded by the fragrance of the plants and serenity of the flowing water feature. Head back into the huge downstairs Master Suite. Picturesque Master Bathroom remodel with Carrera marble, modern design and luxurious finishes. Movie nights have never sounded better in the upstairs Media Room with custom B&W surround sound speakers that fill the room. This bonus room also has a spacious balcony. The 3rd bedroom features an upgraded ensuite bathroom and glass shower. Across the hall is your Master Retreat, with recessed lighting, an Executive Office, 2 walk-in closets, dual vanities and your own modern, sleek 2 person walk-in glass shower. VIEWS from every room. You'll never want to leave! But if you do, enjoy the stunning amenities at The Resort including a state-of-the-art fitness center, junior Olympic-size swimming pool, spa, wading pool, extensive trail system for hiking and biking, etc. Metro Gold Station in Rosedale w/ connections to Pasadena, DTLA & and beyond. Easy access to the I-10 and 210 fwys. $100k of upgrades! Must see!
Location
State CA
County Los Angeles
Area 607 - Azusa
Rooms
Other Rooms Shed(s)
Interior
Interior Features Separate/Formal Dining Room, Eat-in Kitchen, Bedroom on Main Level, Entrance Foyer, Loft, Main Level Primary, Multiple Primary Suites, Primary Suite, Walk-In Pantry, Walk-In Closet(s), Workshop
Flooring Carpet, Stone, Wood
Fireplaces Type Electric, Family Room, Gas, Heatilator, Primary Bedroom
Fireplace Yes
Appliance Dryer, Washer
Laundry Gas Dryer Hookup, Inside, Laundry Room
Exterior
Exterior Feature Fire Pit
Garage Oversized, Storage, Workshop in Garage
Garage Spaces 2.0
Garage Description 2.0
Pool Community, Salt Water, Association
Community Features Biking, Curbs, Foothills, Gutter(s), Hiking, Park, Preserve/Public Land, Storm Drain(s), Street Lights, Suburban, Sidewalks, Pool
Amenities Available Bocce Court, Clubhouse, Controlled Access, Sport Court, Fitness Center, Fire Pit, Maintenance Grounds, Game Room, Meeting Room, Meeting/Banquet/Party Room, Outdoor Cooking Area, Other Courts, Barbecue, Picnic Area, Playground, Pool, Recreation Room, Spa/Hot Tub, Security, Trail(s), Cable TV
View Y/N Yes
View City Lights, Mountain(s), Panoramic, Valley
Porch Covered, Terrace
Attached Garage Yes
Total Parking Spaces 4
Private Pool Yes
Building
Lot Description Sprinkler System
Story Two
Entry Level Two
Sewer Public Sewer
Water Public
Level or Stories Two
Additional Building Shed(s)
Others
HOA Name Keystone Pacific Property Management
Senior Community No
Tax ID 8625041019
Acceptable Financing Cash, Cash to New Loan
Listing Terms Cash, Cash to New Loan
Financing Cash to Loan
Special Listing Condition Standard
Read Less
Want to know what your home might be worth? Contact us for a FREE valuation!

Our team is ready to help you sell your home for the highest possible price ASAP

Bought with Ami Singh • Compass





