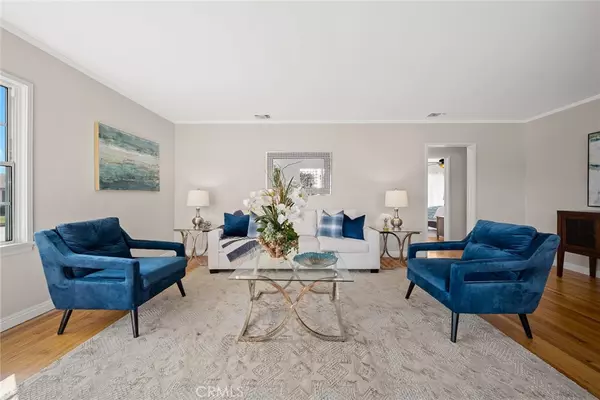$850,000
$868,000
2.1%For more information regarding the value of a property, please contact us for a free consultation.
4329 Lynd AVE Arcadia, CA 91006
3 Beds
2 Baths
1,491 SqFt
Key Details
Sold Price $850,000
Property Type Single Family Home
Sub Type Single Family Residence
Listing Status Sold
Purchase Type For Sale
Square Footage 1,491 sqft
Price per Sqft $570
MLS Listing ID AR23028505
Sold Date 04/19/23
Bedrooms 3
Full Baths 1
Three Quarter Bath 1
Construction Status Turnkey
HOA Y/N No
Year Built 1946
Lot Size 5,113 Sqft
Property Description
Charming single level home located in a quiet neighborhood in Arcadia. The natural light-filled living room with adjoining dining area welcome you as you enter, and the beautifully refinished hardwood floors and fresh paint throughout make this home move-in ready. The cozy, newly painted kitchen features original tile and new flooring. The three bedrooms boast lovely refinished wood floors, carpet and fresh paint. A convenient service porch provides ample space for a washer/dryer, room for an at-home workspace, plus additional cabinets for storage. Step out back to the private backyard, complete with a spacious covered patio deck, shaded by a beautiful mature orange tree. The detached single-car garage is secure within the gated backyard, which includes additional space for more parking. Conveniently located near shopping, restaurants, and other amenities, this home is a wonderful opportunity not to be missed!
Location
State CA
County Los Angeles
Area 605 - Arcadia
Zoning LCA105
Rooms
Main Level Bedrooms 3
Interior
Interior Features Breakfast Area, Ceiling Fan(s), All Bedrooms Down
Heating Central
Cooling Central Air
Flooring Wood
Fireplaces Type None
Fireplace No
Laundry Inside, Laundry Room
Exterior
Parking Features RV Access/Parking
Garage Spaces 1.0
Garage Description 1.0
Fence Wood
Pool None
Community Features Gutter(s)
Utilities Available Sewer Connected
View Y/N Yes
View Mountain(s)
Roof Type Composition
Porch Covered
Attached Garage No
Total Parking Spaces 3
Private Pool No
Building
Lot Description Back Yard, Corner Lot, Front Yard, Sprinkler System
Story 1
Entry Level One
Foundation Raised
Sewer Public Sewer
Water Public
Architectural Style Traditional
Level or Stories One
New Construction No
Construction Status Turnkey
Schools
School District El Monte Union High
Others
Senior Community No
Tax ID 8571002001
Security Features Carbon Monoxide Detector(s),Smoke Detector(s)
Acceptable Financing Cash to New Loan
Listing Terms Cash to New Loan
Financing Cash to Loan
Special Listing Condition Standard
Read Less
Want to know what your home might be worth? Contact us for a FREE valuation!

Our team is ready to help you sell your home for the highest possible price ASAP

Bought with YUAN CHEN • Pinnacle Real Estate Group






