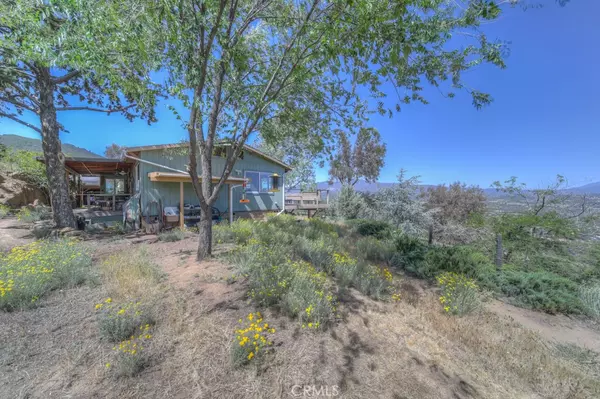$427,500
$425,000
0.6%For more information regarding the value of a property, please contact us for a free consultation.
38281 Western Hills RD Anza, CA 92539
2 Beds
2 Baths
1,248 SqFt
Key Details
Sold Price $427,500
Property Type Single Family Home
Sub Type Single Family Residence
Listing Status Sold
Purchase Type For Sale
Square Footage 1,248 sqft
Price per Sqft $342
MLS Listing ID SW22095604
Sold Date 04/19/23
Bedrooms 2
Full Baths 2
Construction Status Turnkey
HOA Y/N No
Year Built 1975
Lot Size 4.840 Acres
Property Description
Spectacular Anza home and property fantastically situated high atop Cahuilla Mountain. This home has been tastefully and fully renovated and upgraded from top to bottom, just move in and enjoy! The home is 2 bedrooms 2 bathrooms with completely open main living area. Upgrades include maple shaker cabinets throughout with granite counter tops and porcelain sinks, flooring is a combination of hardwood- maple and bamboo, tile and stone. Living room has rustic wood stove with river rock hearth, large picture windows to take advantage of the sweeping views, gallery lighting, custom paint inside and out. Just outside the living room is an expansive redwood wood deck with rollout shades, opposite side of home has a very shady covered porch. The 4.84 acre lot is just as beautiful as the home, you feel like your in the Sierra foothills with gorgeous mature manzanita, redshank, tall shade trees including pine, elm, eucalyptus and junipers, lots of wildflowers and wildlife. The home faces East and you will watch the sun and moon rise over Santa Rosa Mountain. The lot has several terraces with connecting roads and paths. Outbuildings include single detached carport with storage as well as a separate small workshop with bench. Come take a look at this fantastic home and great location. ***** This property will go FHA/VA or USDA Financing*****
Location
State CA
County Riverside
Area Srcar - Southwest Riverside County
Zoning R-R-5
Rooms
Other Rooms Outbuilding, Storage, Workshop
Main Level Bedrooms 2
Interior
Interior Features Eat-in Kitchen, Granite Counters, Living Room Deck Attached
Heating None
Cooling None
Flooring Bamboo, Stone, Tile, Wood
Fireplaces Type Insert, Living Room, Wood Burning, Wood BurningStove
Fireplace Yes
Appliance Propane Oven, Propane Range
Laundry None
Exterior
Carport Spaces 1
Pool None
Community Features Horse Trails, Mountainous, Rural
Utilities Available Phone Available
View Y/N Yes
View Mountain(s), Valley
Roof Type Composition,Shingle
Porch Covered, Deck, Porch
Total Parking Spaces 1
Private Pool No
Building
Lot Description Horse Property, Lot Over 40000 Sqft, Ranch, Trees
Story 1
Entry Level One
Sewer Septic Tank
Water Private, Well
Architectural Style Ranch
Level or Stories One
Additional Building Outbuilding, Storage, Workshop
New Construction No
Construction Status Turnkey
Schools
School District Hemet Unified
Others
Senior Community No
Tax ID 572090013
Acceptable Financing Cash, Cash to New Loan, FHA, USDA Loan, VA Loan
Horse Property Yes
Horse Feature Riding Trail
Listing Terms Cash, Cash to New Loan, FHA, USDA Loan, VA Loan
Financing Conventional
Special Listing Condition Standard
Read Less
Want to know what your home might be worth? Contact us for a FREE valuation!

Our team is ready to help you sell your home for the highest possible price ASAP

Bought with Steven Shaffer • Shaffer Realty and Mortgage






