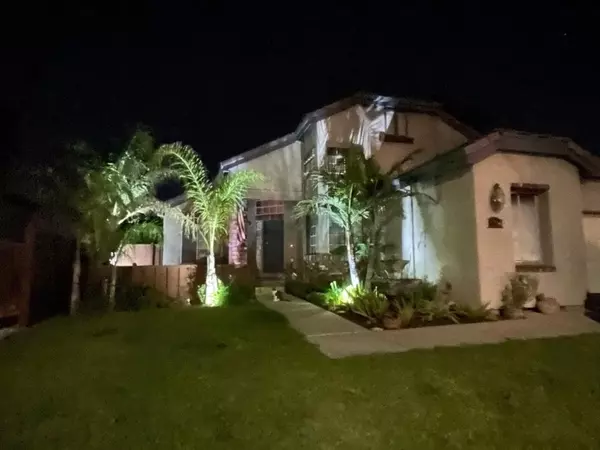$715,000
$715,000
For more information regarding the value of a property, please contact us for a free consultation.
4716 Cove LN Discovery Bay, CA 94505
3 Beds
2 Baths
1,795 SqFt
Key Details
Sold Price $715,000
Property Type Single Family Home
Sub Type Single Family Residence
Listing Status Sold
Purchase Type For Sale
Square Footage 1,795 sqft
Price per Sqft $398
MLS Listing ID ML81926124
Sold Date 06/09/23
Bedrooms 3
Full Baths 2
HOA Y/N No
Year Built 1990
Lot Size 6,198 Sqft
Property Description
Live where you play- in Discovery Bay! This home has what most in DB do not- Parking and Privacy, Vaulted ceilings, soothing grey tones w/ white cabinets, trim & marble tile w/ subway glass. Gas fireplace w/ Blue Stone Hearth, Laminate floors throughout. Enjoy cooking in a chefs kitchen w/ Farm House Sink, S.S. Dishwasher, S.S. Jenn-Air Convection Gas Range/Oven & Black Glass Top Electric Range. This home has been updated throughout. Backyard Fire Pit. All new LED lighting. ceiling fans, fixtures, switches & outlets. Low volt automated security/landscape lighting front & rear. Automated H2O Fountain in rear. Barefoot TREX Deck, Therapeutic Hot Tub. 3 car driveway. Lots of on Street Parking. Front private courtyard. 6'-8' Fencing. Garage is oversized for 2 cars and a golf cart. New insulated garage door. & opener. Home was a model and the garage is finished w/ recessed lighting & crown molding. Close to shops, dining, Marina & Highway 4. NO HOA Fees.
Location
State CA
County Contra Costa
Area 699 - Not Defined
Zoning P-1
Interior
Interior Features Breakfast Bar, Attic, Walk-In Closet(s)
Heating Central, Fireplace(s)
Cooling Central Air
Flooring Laminate, Tile
Fireplaces Type Living Room
Fireplace Yes
Appliance Electric Cooktop, Gas Cooktop, Disposal, Range Hood, Self Cleaning Oven, Warming Drawer
Laundry Gas Dryer Hookup
Exterior
Garage Golf Cart Garage, Gated, Off Street, Workshop in Garage
Garage Spaces 2.0
Garage Description 2.0
Fence Wood
Pool Above Ground, Fiberglass
Utilities Available Natural Gas Available
View Y/N Yes
View Neighborhood
Roof Type Concrete
Porch Deck
Attached Garage No
Total Parking Spaces 3
Building
Lot Description Level, Secluded
Faces South
Story 1
Foundation Concrete Perimeter
Water Public
Architectural Style Contemporary, Craftsman
New Construction No
Schools
Elementary Schools Other
Middle Schools Other
High Schools Liberty
School District Other
Others
Tax ID 0085020022
Security Features Security Lights
Financing Cash
Special Listing Condition Standard
Read Less
Want to know what your home might be worth? Contact us for a FREE valuation!

Our team is ready to help you sell your home for the highest possible price ASAP

Bought with Jessica Medina






