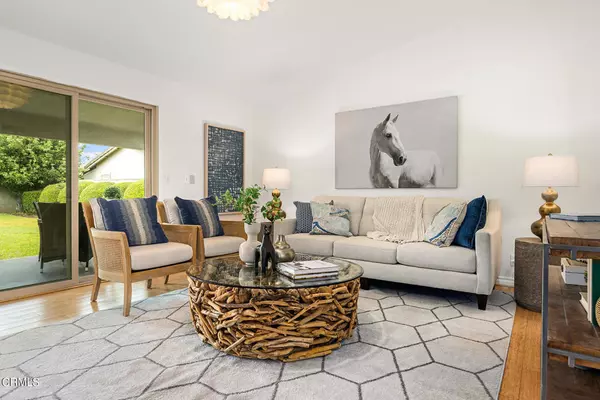$1,410,000
$1,300,000
8.5%For more information regarding the value of a property, please contact us for a free consultation.
431 E Sandra AVE Arcadia, CA 91006
3 Beds
2 Baths
1,672 SqFt
Key Details
Sold Price $1,410,000
Property Type Single Family Home
Sub Type Single Family Residence
Listing Status Sold
Purchase Type For Sale
Square Footage 1,672 sqft
Price per Sqft $843
MLS Listing ID P1-13744
Sold Date 06/22/23
Bedrooms 3
Full Baths 2
Construction Status Updated/Remodeled
HOA Y/N No
Year Built 1961
Lot Size 8,420 Sqft
Property Description
OFFER DEADLINE: Wednesday, 5/31, at noon. Lovely single-story on a quiet cul-de-sac in Arcadia! This nicely refreshed home features a beautifully landscaped front yard with a driveway & attached 2-car garage. Step inside to a spacious open living area lined with hardwood floors, bright dual-pane windows & an original, vintage fireplace separating the living & dining spaces. The recently renovated contemporary kitchen is equipped with custom cabinetry, newer appliances, ample storage & casement windows overlooking the backyard. Down the hall, a generous primary bedroom includes dual wall closets and an ensuite bathroom with a glass-enclosed stall shower. The primary bath is also accessible through the kitchen, alongside a designated laundry area. Two additional bedrooms are sunny & front-facing. The full hall bathroom is upgraded with a double vanity & a tub/shower combo. Outside, a substantial backyard offers plenty of space for entertaining & recreation, with a covered patio & large, grassy lawn. This beautiful property has been carefully maintained & thoughtfully updated throughout the years! Situated in a quiet cul-de-sac and award winning Arcadia school with easy access to local shopping centers and restaurants, this is a rare opportunity not to be missed!
Location
State CA
County Los Angeles
Area 605 - Arcadia
Interior
Interior Features Primary Suite
Heating Central
Cooling Central Air
Fireplaces Type Living Room
Fireplace Yes
Appliance Dishwasher, Gas Range, Refrigerator, Range Hood
Laundry Laundry Room
Exterior
Garage Driveway, Garage
Garage Spaces 2.0
Garage Description 2.0
Fence Block
Pool None
Community Features Sidewalks
View Y/N No
View None
Accessibility Parking
Porch Patio
Attached Garage Yes
Total Parking Spaces 2
Private Pool No
Building
Lot Description Lawn
Story 1
Entry Level One
Sewer Public Sewer
Water Public
Level or Stories One
Construction Status Updated/Remodeled
Others
Senior Community No
Tax ID 5790029025
Acceptable Financing Cash, Cash to New Loan, Conventional
Listing Terms Cash, Cash to New Loan, Conventional
Financing Cash
Special Listing Condition Standard
Read Less
Want to know what your home might be worth? Contact us for a FREE valuation!

Our team is ready to help you sell your home for the highest possible price ASAP

Bought with MAY CHEN • CALLAWAY REALTY, INC.






