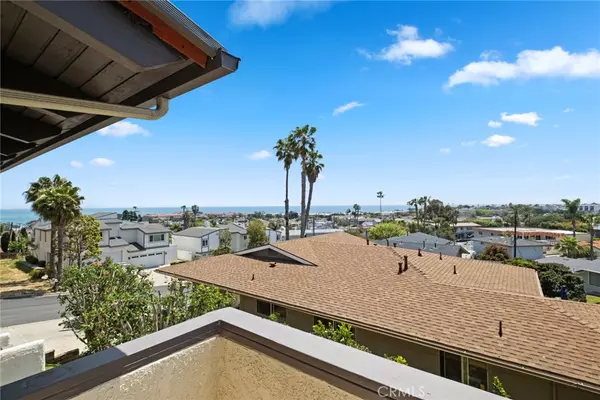$1,000,000
$1,050,000
4.8%For more information regarding the value of a property, please contact us for a free consultation.
33901 Mariana DR #10 Dana Point, CA 92629
2 Beds
2 Baths
1,257 SqFt
Key Details
Sold Price $1,000,000
Property Type Condo
Sub Type Condominium
Listing Status Sold
Purchase Type For Sale
Square Footage 1,257 sqft
Price per Sqft $795
Subdivision Lantern Village Central (Ldc)
MLS Listing ID LG23090863
Sold Date 07/01/23
Bedrooms 2
Full Baths 2
Condo Fees $430
HOA Fees $430/mo
HOA Y/N Yes
Year Built 1974
Property Description
Indulge in the breathtaking ocean views offered by this exquisite two-bedroom, two-bathroom condominium. Nestled in a prime location in Dana Point, this home is conveniently close to shopping, restaurants, and the picturesque Dana Point Harbor. Experience coastal living at its absolute finest. The kitchen and living room open up to a covered deck that offers sweeping views of the ocean. The two oversized bedrooms are perfect for relaxation and comfort, with the primary bedroom featuring an en-suite bathroom and a private deck of its own. Additionally, there is a separate laundry room for added convenience.
Parking is secure and gated, providing controlled access for peace of mind. This home boasts direct access from the parking spaces (with two allowable parking spaces and storage available). As part of the community, you'll have the privilege of enjoying amenities such as a cozy fire pit and a library club room.
Don't miss the opportunity to embrace a lifestyle defined by the tranquility of coastal living. Schedule a viewing today and make this captivating ocean-view condominium your new home!"
Location
State CA
County Orange
Area Lt - Lantern Village
Zoning CONDO
Rooms
Main Level Bedrooms 1
Interior
Interior Features Bedroom on Main Level, Primary Suite
Heating Central
Cooling None
Flooring Carpet
Fireplaces Type Living Room
Fireplace Yes
Appliance Dryer, Washer
Laundry Laundry Room
Exterior
Parking Features Assigned, Controlled Entrance, Covered, Direct Access, Garage, Community Structure
Garage Spaces 2.0
Garage Description 2.0
Pool None
Community Features Curbs, Park
Amenities Available Fire Pit, Game Room
View Y/N Yes
View City Lights, Coastline, Ocean, Water
Roof Type Tile
Attached Garage Yes
Total Parking Spaces 2
Private Pool No
Building
Story 2
Entry Level Two
Sewer Public Sewer
Water Public
Level or Stories Two
New Construction No
Schools
School District Capistrano Unified
Others
HOA Name Harbor Vista
Senior Community No
Tax ID 93417010
Security Features Key Card Entry,Resident Manager
Acceptable Financing Conventional
Listing Terms Conventional
Financing Cash
Special Listing Condition Standard, Trust
Read Less
Want to know what your home might be worth? Contact us for a FREE valuation!

Our team is ready to help you sell your home for the highest possible price ASAP

Bought with Laszlo Hegedus • Keller Williams OC Coastal Realty






