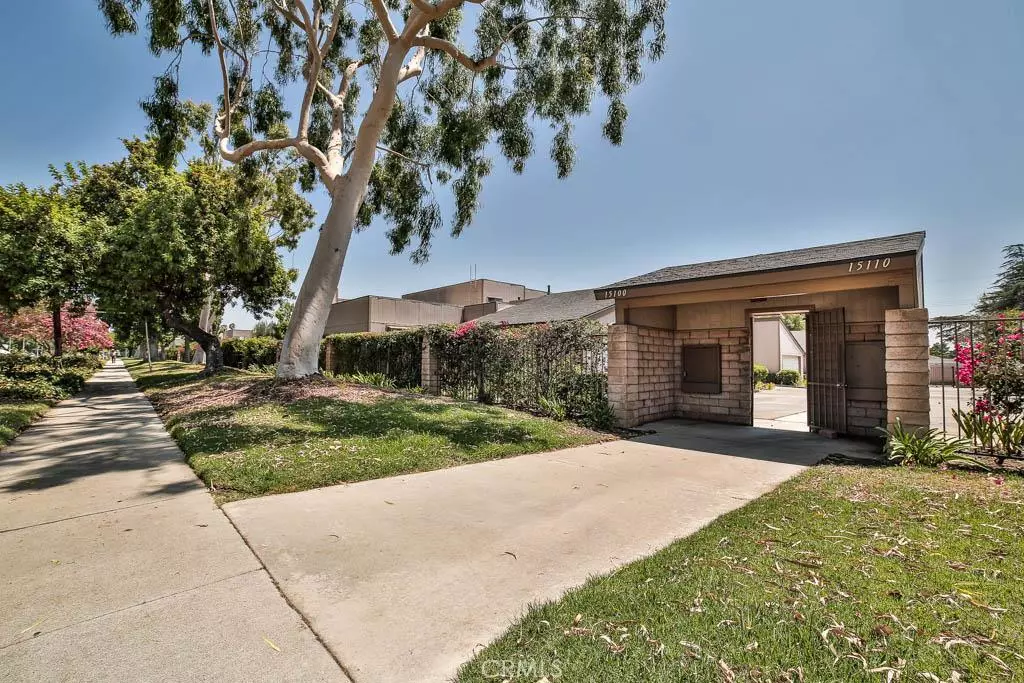$328,000
$348,500
5.9%For more information regarding the value of a property, please contact us for a free consultation.
15100 Chatsworth ST #D Mission Hills (san Fernando), CA 91345
3 Beds
3 Baths
1,450 SqFt
Key Details
Sold Price $328,000
Property Type Townhouse
Sub Type Townhouse
Listing Status Sold
Purchase Type For Sale
Square Footage 1,450 sqft
Price per Sqft $226
MLS Listing ID SR16175459
Sold Date 11/22/16
Bedrooms 3
Full Baths 2
Half Baths 1
Condo Fees $360
Construction Status Updated/Remodeled
HOA Fees $360/mo
HOA Y/N Yes
Year Built 1980
Property Description
PROBATE SALE with no court confirmation required! Are you looking for a community with all the amenities, look no further you have found Mission Hills Townhomes. Gated community, guest parking, tennis & basketball court, pool & spa, NEWER central air & heat unit, laundry in-unit, 2-car garage plus enclosed front patio yard, perfect for entertaining during these HOT summer nights. Two-story floor plan offers tile flooring with a modern beveled entry door. Living room features laminate flooring, traditional brick accented fireplace adjacent to an open dining area with glass slider doors overlooking grassy green belt area. Modern spacious kitchen with mixed tile & granite counter tops, tile flooring, double stainless steel sink with pull-out faucet, built-in appliances & recess lighting, opens up to a light & bright den area or formal dining room, the choice is yours. Guest 1/2 bathroom downstairs. Stairway to upper level leads to a master suite with vaulted ceilings, private bathroom with large vanity area and a walk-in closet with a secondary wall closet. The other two bedrooms are spacious, offer wall to wall carpeting with wall closet storage and share a hall full bathroom. Centrally located near shopping & easy access to the 5, 118, 210 & 405 freeways.
Location
State CA
County Los Angeles
Area Mhl - Mission Hills
Zoning LARD5
Interior
Interior Features Ceiling Fan(s), Cathedral Ceiling(s), Granite Counters, Recessed Lighting, Tile Counters, All Bedrooms Up, Walk-In Closet(s)
Heating Central
Cooling Central Air
Flooring Carpet, Laminate, Tile
Fireplaces Type Living Room
Fireplace Yes
Appliance Dishwasher, Disposal, Gas Oven, Gas Range, Gas Water Heater
Laundry Common Area, In Garage
Exterior
Garage Door-Single, Garage
Garage Spaces 2.0
Garage Description 2.0
Fence Wood
Pool Community, Association
Community Features Street Lights, Suburban, Gated, Pool
Utilities Available Natural Gas Available, Sewer Available
Amenities Available Pool, Pets Allowed, Spa/Hot Tub, Tennis Court(s)
View Y/N No
View None
Porch Brick, Concrete, Patio, See Remarks
Attached Garage Yes
Total Parking Spaces 2
Private Pool No
Building
Lot Description Front Yard
Story 2
Entry Level Two
Foundation Slab
Water Public
Architectural Style Contemporary, Modern
Level or Stories Two
Construction Status Updated/Remodeled
Schools
School District Los Angeles Unified
Others
Senior Community No
Tax ID 2649004039
Security Features Gated Community
Acceptable Financing Cash to New Loan, Submit
Listing Terms Cash to New Loan, Submit
Financing Other
Special Listing Condition Probate Listing
Read Less
Want to know what your home might be worth? Contact us for a FREE valuation!

Our team is ready to help you sell your home for the highest possible price ASAP

Bought with Lynnette West • Westlyn Realtors


