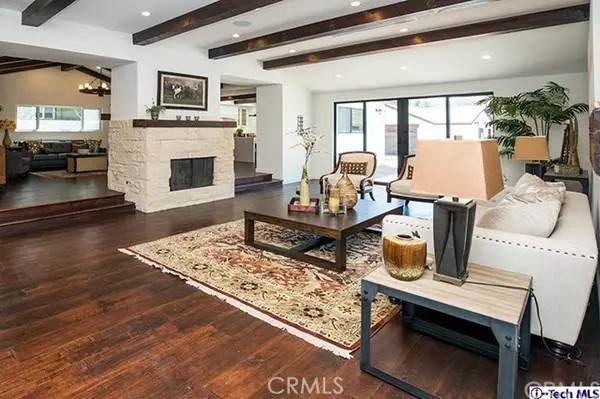$1,550,000
$1,599,000
3.1%For more information regarding the value of a property, please contact us for a free consultation.
1802 W Riverside DR Burbank, CA 91506
4 Beds
4 Baths
3,000 SqFt
Key Details
Sold Price $1,550,000
Property Type Single Family Home
Sub Type Single Family Residence
Listing Status Sold
Purchase Type For Sale
Square Footage 3,000 sqft
Price per Sqft $516
Subdivision Not Applicable-105
MLS Listing ID 316007085
Sold Date 09/30/16
Bedrooms 4
Full Baths 2
Half Baths 1
Three Quarter Bath 1
Construction Status Additions/Alterations,Updated/Remodeled
HOA Y/N No
Year Built 1956
Lot Size 10,454 Sqft
Property Description
Stunning Combination Of Rustic And New In This Rare 4 BR + 3.5 BA Single Level Located In Highly Sought After Burbank Rancho. Completely Remodeled And Expanded In 2016 This Sprawling Charmer With A Circular Driveway Offers So Much. Zoned For Horses This Property Has Direct Access To Miles Of Riding And Hiking Trails Connecting To Famed Griffith Park, Close Proximity To Disney Studios, CBS, NBC And Providence ST Joseph, Just To Name A Few. Open And Wide Dream Kitchen Featuring An Inviting Island And High-End Appliances, A Farmhouse Sink And A Connoisseur's Wine Cooler. Seamless Flow To An Open And Wide Dining And Family Rooms is Perfect For Gatherings Of Any Size. Huge Master With Private Bath. The Harmonious Back Yard Is Large And Wide Featuring A Pool, Built-In BBQ And Grassy Play Area. Detached Two Car Garage Has An Additional Area Great For Hubby Works, Motorcycles Jet Skies And Such. Rare And Exciting Opportunity For Those Looking For Location, Quality, Comfort And Character.
Location
State CA
County Los Angeles
Area 610 - Burbank
Zoning BUR1HY
Interior
Interior Features Beamed Ceilings, Breakfast Bar, Cathedral Ceiling(s), Separate/Formal Dining Room, Eat-in Kitchen, High Ceilings, Country Kitchen, Open Floorplan, Recessed Lighting, Storage, Sunken Living Room, Primary Suite, Walk-In Pantry, Walk-In Closet(s)
Heating Forced Air, Natural Gas
Cooling Central Air, Dual
Flooring Tile, Wood
Fireplaces Type Family Room, Living Room, See Remarks
Equipment Intercom
Fireplace Yes
Appliance Counter Top, Double Oven, Freezer, Gas Cooktop, Disposal, Microwave, Refrigerator, Tankless Water Heater, Vented Exhaust Fan
Laundry Inside, Laundry Room
Exterior
Exterior Feature Barbecue
Parking Features Circular Driveway, Garage, Garage Door Opener, Private, RV Potential, Storage
Fence Block, Privacy, Wood
Pool Gunite, Private, Waterfall
View Y/N Yes
View Park/Greenbelt, Hills
Roof Type Composition
Porch Open, Patio, Stone
Attached Garage Yes
Private Pool Yes
Building
Lot Description Drip Irrigation/Bubblers, Horse Property, Sprinklers In Rear, Sprinklers In Front, Landscaped, Sprinklers Timer, Sprinkler System
Story 1
Entry Level One
Foundation Raised
Sewer Sewer Tap Paid
Water Public
Architectural Style Ranch, Traditional
Level or Stories One
Construction Status Additions/Alterations,Updated/Remodeled
Others
Tax ID 2443023012
Security Features Closed Circuit Camera(s),Carbon Monoxide Detector(s),Smoke Detector(s),Security Lights
Acceptable Financing Cash, Cash to New Loan
Horse Property Yes
Listing Terms Cash, Cash to New Loan
Financing Cash to New Loan
Special Listing Condition Standard
Read Less
Want to know what your home might be worth? Contact us for a FREE valuation!

Our team is ready to help you sell your home for the highest possible price ASAP

Bought with Lisa Chase • Coldwell Banker Realty





