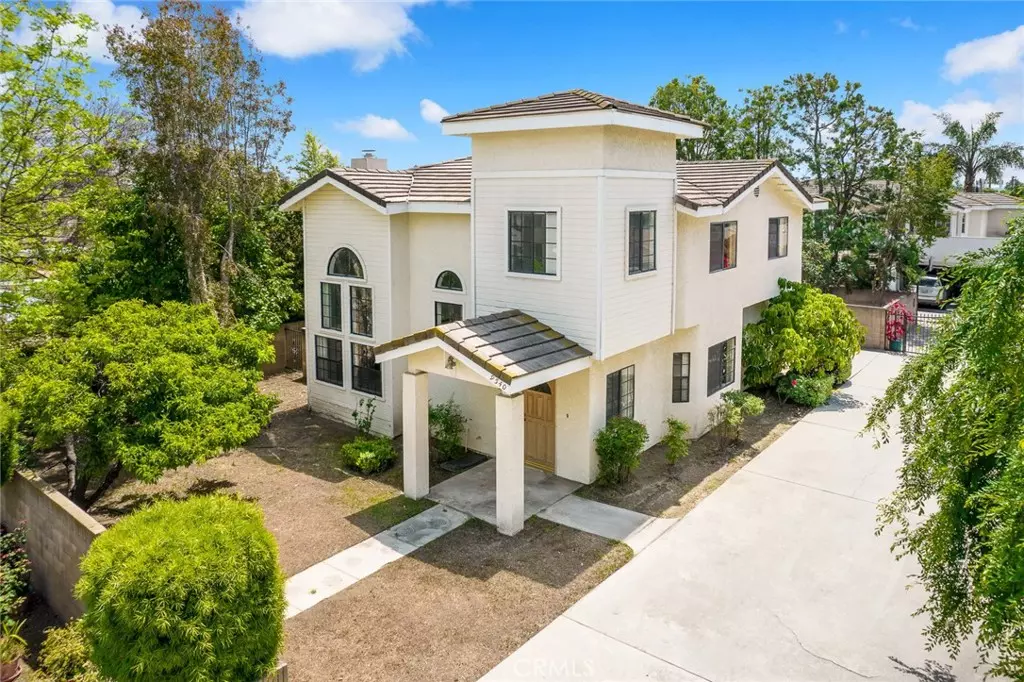$1,330,000
$1,375,000
3.3%For more information regarding the value of a property, please contact us for a free consultation.
9540 E Naomi AVE Arcadia, CA 91007
5 Beds
4 Baths
2,867 SqFt
Key Details
Sold Price $1,330,000
Property Type Single Family Home
Sub Type Single Family Residence
Listing Status Sold
Purchase Type For Sale
Square Footage 2,867 sqft
Price per Sqft $463
MLS Listing ID PF23061190
Sold Date 07/27/23
Bedrooms 5
Full Baths 3
HOA Y/N No
Year Built 1990
Lot Size 8,468 Sqft
Property Description
Spacious 2 story home located on a quiet street but near shopping and fine eateries. Great design. 5 large bedrooms including private room with walk in closet. 4 bathrooms. Space to live and work. Two office rooms. Tiled entrance with 2 closets. Living room with 18 foot ceilings- fire place and abundant windows. Downstairs is an open concept design. Combining Living room and dining areas. Quarter bath downstairs for guests. Wet bar with tiled countertop next to a large dining area. Recessed lights. Wall-to-wall carpeting throughout. Kitchen with built-in microwave, double oven, countertop stove, dishwasher and trash compactor. Plenty of cabinets and tile countertops. Dual sink. 2 Refrigerators. Breakfast area with French doors to side yard. Downstairs office room with coffered ceiling. Spiral staircase to the second floor. Upstairs corner office room. Large private bath with dual sinks and oversized tub + stall shower. Tile floors and countertops. Linen closet in hallway. Abundant closet space. 2 car attached oversized garage with cabinets / finished walls / high ceiling / laundry area. Don’t miss the fenced back yard. Temple City Schools.
Location
State CA
County Los Angeles
Area 605 - Arcadia
Zoning LCRA05
Interior
Interior Features Wet Bar, Breakfast Bar, Built-in Features, Crown Molding, Cathedral Ceiling(s), Coffered Ceiling(s), Separate/Formal Dining Room, High Ceilings, Open Floorplan, Recessed Lighting, Tile Counters, Two Story Ceilings, Bar, All Bedrooms Up, Primary Suite, Walk-In Closet(s)
Heating Central
Cooling Central Air
Flooring Carpet, Laminate
Fireplaces Type Gas, Living Room, Wood Burning
Fireplace Yes
Appliance Dishwasher, Refrigerator, Trash Compactor, Water Heater
Laundry In Garage
Exterior
Garage Direct Access, Door-Single, Garage, Shared Driveway
Garage Spaces 2.0
Garage Description 2.0
Fence Block, Cross Fenced
Pool None
Community Features Gutter(s), Street Lights
View Y/N No
View None
Roof Type Flat Tile
Porch Concrete
Attached Garage Yes
Total Parking Spaces 2
Private Pool No
Building
Lot Description Flag Lot, Level, No Landscaping, Rectangular Lot, Sprinkler System
Faces North
Story 2
Entry Level Two
Foundation Slab
Sewer Public Sewer
Water Public
Architectural Style Contemporary
Level or Stories Two
New Construction No
Schools
School District Temple City Unified
Others
Senior Community No
Tax ID 5382008071
Security Features Carbon Monoxide Detector(s),Smoke Detector(s)
Acceptable Financing Cash, Cash to New Loan
Listing Terms Cash, Cash to New Loan
Financing Cash to New Loan
Special Listing Condition Notice Of Default, Probate Listing
Read Less
Want to know what your home might be worth? Contact us for a FREE valuation!

Our team is ready to help you sell your home for the highest possible price ASAP

Bought with XIULIAN YANG • Pinnacle Advanced Investments






