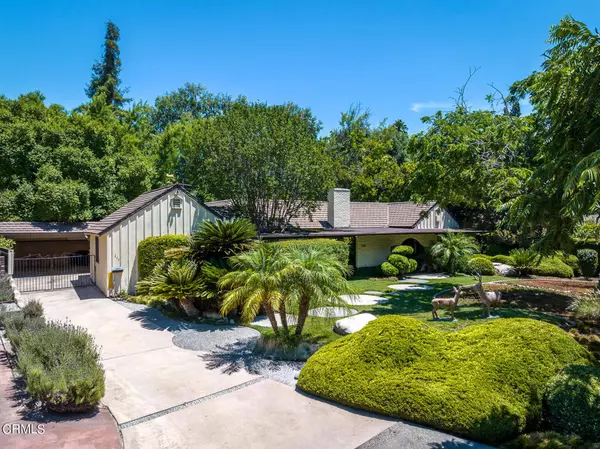$2,000,000
$2,000,000
For more information regarding the value of a property, please contact us for a free consultation.
244 Vaquero RD Arcadia, CA 91007
3 Beds
4 Baths
1,968 SqFt
Key Details
Sold Price $2,000,000
Property Type Single Family Home
Sub Type Single Family Residence
Listing Status Sold
Purchase Type For Sale
Square Footage 1,968 sqft
Price per Sqft $1,016
MLS Listing ID P1-14622
Sold Date 08/04/23
Bedrooms 3
Full Baths 1
Half Baths 1
Three Quarter Bath 2
Construction Status Additions/Alterations,Fixer
HOA Y/N Yes
Year Built 1948
Lot Size 0.474 Acres
Property Description
Beloved by one family since the 1960's, this U-shaped post-war bungalow that started with 2 bedrooms, 2 baths (per assessor), and attached garage, was later expanded to 3 bedrooms, 4 baths without permits. Arched entry covered front patio shelters front door. Foyer leads to bedroom wing on right and gathering rooms on left, with rear courtyard in between. Living room with coved wood-paneled ceiling and unique pebble-faced fireplace has large picture window overlooking back yard. Next to living room is the u-shaped kitchen open to dining/family room, an adjacent laundry and guest bath, and beyond is the large game room converted from the original garage. Prior patio area off the primary bedroom has been converted to a 3rd bedroom with half bath. Professionally landscaped, terraced grounds include fenced pool with cement deck, separate yard with sheds, shade and fruit trees, and gated carport. Located in the prized Lower Rancho neighborhood, directly across from outer Arboretum lands on a private road, privacy and peacefulness abound.
Location
State CA
County Los Angeles
Area 605 - Arcadia
Rooms
Other Rooms Shed(s)
Interior
Interior Features Entrance Foyer, Primary Suite
Heating Central
Cooling Central Air
Flooring Wood
Fireplaces Type Gas Starter, Living Room
Fireplace Yes
Appliance Electric Cooktop, Electric Oven, Refrigerator, Vented Exhaust Fan, Dryer, Washer
Exterior
Garage Detached Carport, On Site, Paved, Private, On Street
Carport Spaces 2
Fence Block, Wrought Iron, Wire
Pool Diving Board, In Ground
Community Features Foothills, Suburban
Amenities Available Other
View Y/N No
View None
Roof Type Concrete,Flat
Total Parking Spaces 2
Private Pool Yes
Building
Lot Description Lawn, Landscaped
Story 1
Entry Level One
Sewer Public Sewer
Water Public
Architectural Style Bungalow, Traditional
Level or Stories One
Additional Building Shed(s)
New Construction No
Construction Status Additions/Alterations,Fixer
Others
HOA Name Rancho Santa Anita Residents' Association
Senior Community No
Tax ID 5776029007
Acceptable Financing Cash, Cash to New Loan
Listing Terms Cash, Cash to New Loan
Financing Cash
Special Listing Condition Standard
Read Less
Want to know what your home might be worth? Contact us for a FREE valuation!

Our team is ready to help you sell your home for the highest possible price ASAP

Bought with Kay Leavens • Coldwell Banker Realty





