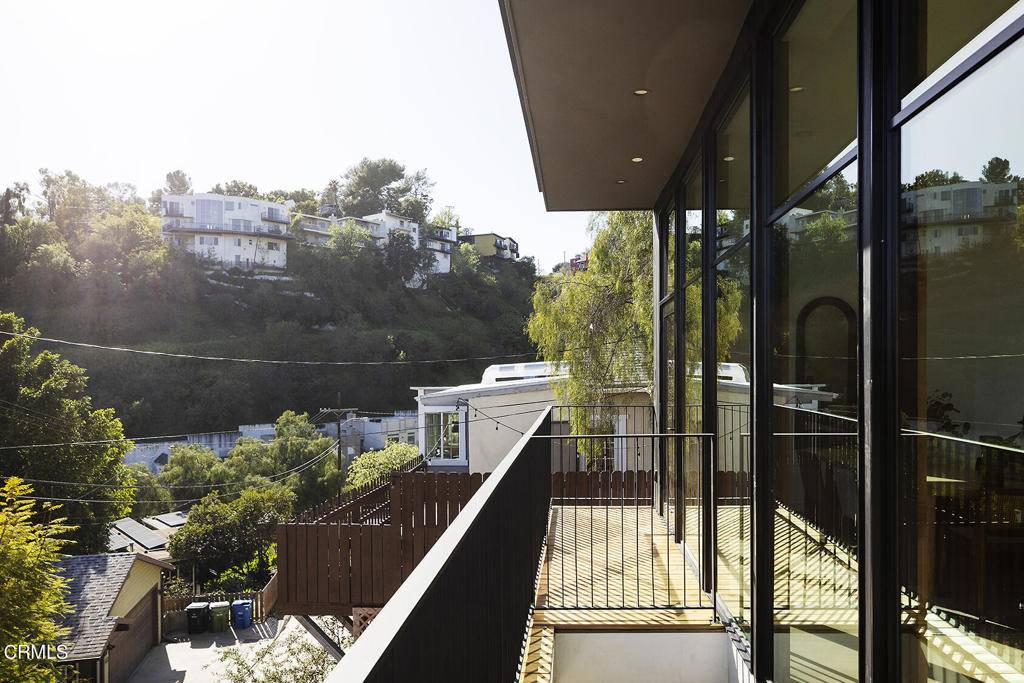$2,015,000
$1,995,000
1.0%For more information regarding the value of a property, please contact us for a free consultation.
646 Dimmick DR Los Angeles, CA 90065
3 Beds
3 Baths
2,015 SqFt
Key Details
Sold Price $2,015,000
Property Type Single Family Home
Sub Type Single Family Residence
Listing Status Sold
Purchase Type For Sale
Square Footage 2,015 sqft
Price per Sqft $1,000
MLS Listing ID P1-13152
Sold Date 08/11/23
Bedrooms 3
Full Baths 1
Three Quarter Bath 2
HOA Y/N No
Year Built 2023
Lot Size 4,791 Sqft
Property Sub-Type Single Family Residence
Property Description
Love the hills, hate the stairs? Pull into your 2-car garage and hop in the elevator up to your sleek and airy living room overlooking the lush hills of Mt. Washington. Brought to you by design firm Urbanite Homes and architect firm FreelandBuck AIA, the practice of fusing elemental nature into organic architecture is fully evident in this home with 3 bed/3 bath plus office. Internationally sourced fixtures and finishes generate a unique and worldly aesthetic. The first floor is a lush and private lanai perfect for morning meditation. The second floor features the main living and dining space with floor to ceiling windows. French oak flooring with cedar posts and siding lend a modern tree house vibe. The serene interior palette creates a modern counterpoise to the darkened cedar exterior. Host memorable dinner parties against the backdrop of L.A.'s shimmering hills. The kitchen has dramatic double-height ceilings and a wall of glass doors that open entirely onto the backyard. Breccia Botticelli marble, Waterworks fixtures and integrated appliances are anchored by earthy wood tones. A guest bedroom and bathroom with custom tile and Australian concrete sink round out the second level. Above the kitchen floats a loft space, perfect for a vibrant office or play room. Down the hall the primary bedroom and second guest room sit above the treetops. The main bedroom suite is a stunning sanctuary with walnut and brass fixtures, hand-painted concrete tile and a swoon-worthy round soaking tub. A spiral staircase on the patio is both an architectural element and the pathway to the rooftop deck. Jetliner views and epic sunsets stun from the uppermost level.
Location
State CA
County Los Angeles
Area 680 - Mount Washington
Rooms
Main Level Bedrooms 1
Interior
Interior Features Bedroom on Main Level, Loft, Primary Suite
Heating Central
Cooling Central Air
Flooring Wood
Fireplaces Type None
Fireplace No
Laundry Washer Hookup, Gas Dryer Hookup
Exterior
Garage Spaces 2.0
Garage Description 2.0
Pool None
Community Features Street Lights, Urban
View Y/N Yes
View City Lights, Hills, Mountain(s), Neighborhood, Panoramic
Porch Concrete, Lanai, Patio, Rooftop
Attached Garage Yes
Total Parking Spaces 2
Private Pool No
Building
Story Three Or More
Entry Level Three Or More
Sewer Public Sewer
Water Public
Level or Stories Three Or More
New Construction Yes
Schools
Elementary Schools Mt Washington
Others
Senior Community No
Tax ID 5466007016
Acceptable Financing Cash, Cash to New Loan
Listing Terms Cash, Cash to New Loan
Financing Cash to New Loan
Special Listing Condition Standard
Read Less
Want to know what your home might be worth? Contact us for a FREE valuation!

Our team is ready to help you sell your home for the highest possible price ASAP

Bought with Thomas Raiguel • Sotheby's International Realty





