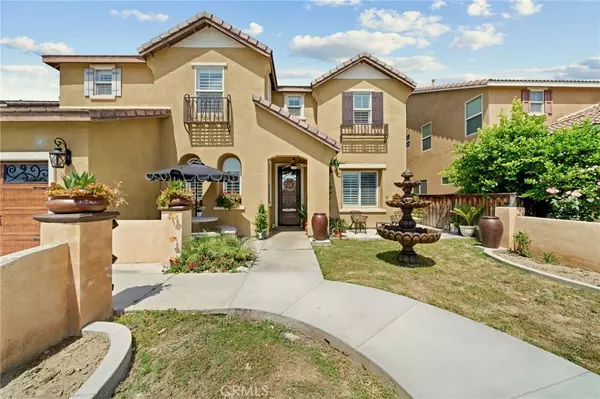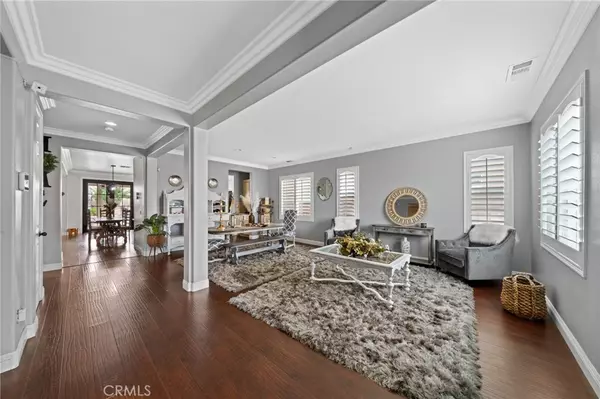$615,000
$615,000
For more information regarding the value of a property, please contact us for a free consultation.
292 Gladiolus WAY San Jacinto, CA 92582
6 Beds
5 Baths
3,704 SqFt
Key Details
Sold Price $615,000
Property Type Single Family Home
Sub Type Single Family Residence
Listing Status Sold
Purchase Type For Sale
Square Footage 3,704 sqft
Price per Sqft $166
MLS Listing ID SW23104023
Sold Date 09/13/23
Bedrooms 6
Full Baths 4
Half Baths 1
Construction Status Turnkey
HOA Y/N No
Year Built 2005
Lot Size 7,405 Sqft
Property Sub-Type Single Family Residence
Property Description
This home has it all... Pool, Spa, Remodeled Kitchen and Solar!!! As you enter the home you are greeted by wood laminate flooring and custom paint throughout. Just off the entrance sits an office that can be easily converted into a 7th bedroom. The Living Room / Dining Room offers large picture windows and crown molding. The Chefs Kitchen has is adorned with an abundance of cabinetry, granite countertops, custom backsplash and large center island with counter top seating. Your oversized Family room can accommodate the larges family. Just off the Family Room sits a Full Bedroom and Bathroom for that our of town guest or the in-laws. Head upstairs to your Owners Suite complete with his and her closets, deep soaking tub and glass encased shower. Down the hall holds 4 additional bedrooms equally as spacious. Two of the bedrooms share a Jack and Jill bathrooms while the other two bathrooms share a free standing bathroom. The back yard is an Entertainers Dream, completed with Rock Pool, Spa and Slide. (Pool / Spa has a removable fence that was not pictured) The backyard also features a covered patio and out door BBQ for all your entertaining needs. There are many amazing homes in San Jacinto, but this one is something special. Walking distance to the parks, playground and Basketball court, this one will not last long. Call today for a private showing.
Location
State CA
County Riverside
Area Srcar - Southwest Riverside County
Rooms
Main Level Bedrooms 1
Interior
Interior Features Breakfast Bar, Ceiling Fan(s), Eat-in Kitchen, Granite Counters, Open Floorplan, Pantry, Recessed Lighting, Storage, Bedroom on Main Level, Jack and Jill Bath, Walk-In Pantry, Walk-In Closet(s)
Heating Central, Fireplace(s)
Cooling Central Air
Flooring Laminate, Tile
Fireplaces Type Family Room
Fireplace Yes
Appliance Dishwasher, Free-Standing Range, Disposal, Microwave
Laundry Inside, Laundry Room
Exterior
Parking Features Concrete, Direct Access, Door-Single, Driveway, Garage Faces Front, Garage
Garage Spaces 2.0
Garage Description 2.0
Fence Block, Wood
Pool Fenced, In Ground, Private
Community Features Curbs, Gutter(s), Street Lights
Utilities Available Cable Connected, Electricity Connected, Natural Gas Connected, Phone Connected, Sewer Connected, Water Connected
View Y/N Yes
View Hills, Neighborhood
Roof Type Slate
Porch Concrete, Covered, Patio
Total Parking Spaces 2
Private Pool Yes
Building
Lot Description Back Yard, Front Yard, Lawn, Landscaped
Story 2
Entry Level Two
Foundation Slab
Sewer Public Sewer
Water Public
Architectural Style Tudor
Level or Stories Two
New Construction No
Construction Status Turnkey
Schools
School District San Jacinto Unified
Others
Senior Community No
Tax ID 432231002
Security Features Carbon Monoxide Detector(s),Smoke Detector(s)
Acceptable Financing Cash, Conventional, FHA, VA Loan
Listing Terms Cash, Conventional, FHA, VA Loan
Financing FHA
Special Listing Condition Standard
Read Less
Want to know what your home might be worth? Contact us for a FREE valuation!

Our team is ready to help you sell your home for the highest possible price ASAP

Bought with Will Wheaton Will Wheaton Real Estate





