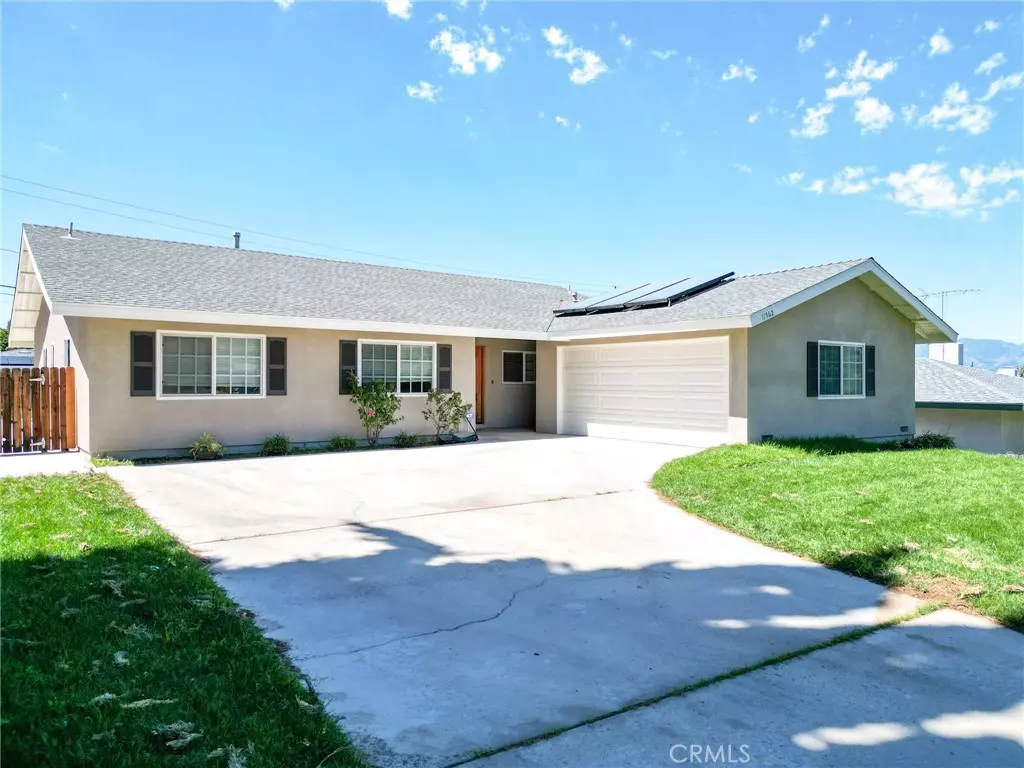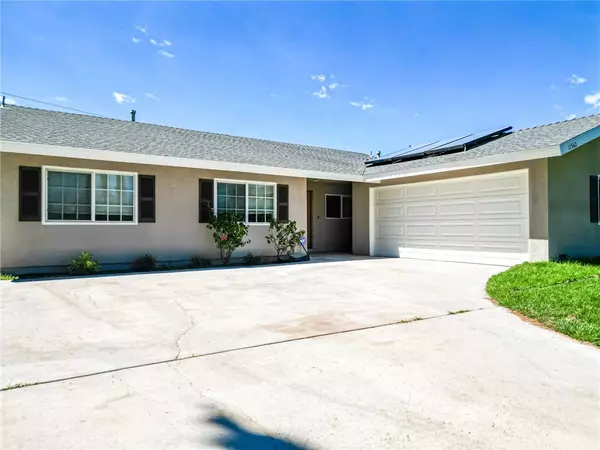$645,000
$638,000
1.1%For more information regarding the value of a property, please contact us for a free consultation.
11562 Poplar ST Loma Linda, CA 92354
3 Beds
2 Baths
1,647 SqFt
Key Details
Sold Price $645,000
Property Type Single Family Home
Sub Type Single Family Residence
Listing Status Sold
Purchase Type For Sale
Square Footage 1,647 sqft
Price per Sqft $391
MLS Listing ID EV23123603
Sold Date 09/26/23
Bedrooms 3
Full Baths 2
HOA Y/N No
Year Built 1974
Lot Size 9,099 Sqft
Property Description
Welcome Home! Do not miss your chance to own this amazing 3 Bed 2 Bath single story home in the City of Loma Linda. As you pull up the curb appeal speaks for itself. Freshly painted exterior, with a large driveway, a two car garage, and beautiful front lawn. Once inside you'll find a bright entry way leading you to the huge living and dinning rooms. Freshly painted interior, with upgrades such as, brand new lighting throughout, new laminate flooring and baseboards in the living and dining areas, and new carpet in all three bedrooms, along with new ceiling fans in each bedroom. The kitchen has an abundance of cabinet and counter space, a kitchen island, and granite countertops. Indoor washer and dryer. The double sliding doors lead to you to the back yard, where you can let you imagination run wild. Plenty of space to let the kids and/or pets to run free, entertain all your friends and family, and still have room to put in a personal garden. All of this just minutes away from Loma Linda Medical Center, shopping, restaurants, and easy Fwy access. No HOA and no Mello Roos taxes here. This is the one you've been looking for, come see for yourself.
Location
State CA
County San Bernardino
Area 267 - Loma Linda
Rooms
Main Level Bedrooms 3
Interior
Interior Features All Bedrooms Down
Heating Central
Cooling Central Air
Fireplaces Type Family Room
Fireplace Yes
Laundry Inside
Exterior
Garage Spaces 2.0
Garage Description 2.0
Pool None
Community Features Dog Park, Hiking, Park
View Y/N Yes
View Neighborhood
Roof Type Composition
Attached Garage Yes
Total Parking Spaces 2
Private Pool No
Building
Lot Description Front Yard, Lawn
Story 1
Entry Level One
Sewer Public Sewer
Water Public
Level or Stories One
New Construction No
Schools
School District Redlands Unified
Others
Senior Community No
Tax ID 0284441110000
Acceptable Financing Cash to New Loan, 1031 Exchange
Listing Terms Cash to New Loan, 1031 Exchange
Financing Conventional
Special Listing Condition Standard
Read Less
Want to know what your home might be worth? Contact us for a FREE valuation!

Our team is ready to help you sell your home for the highest possible price ASAP

Bought with JOE ONTIVEROS • LEGACY GROUP REALTY






