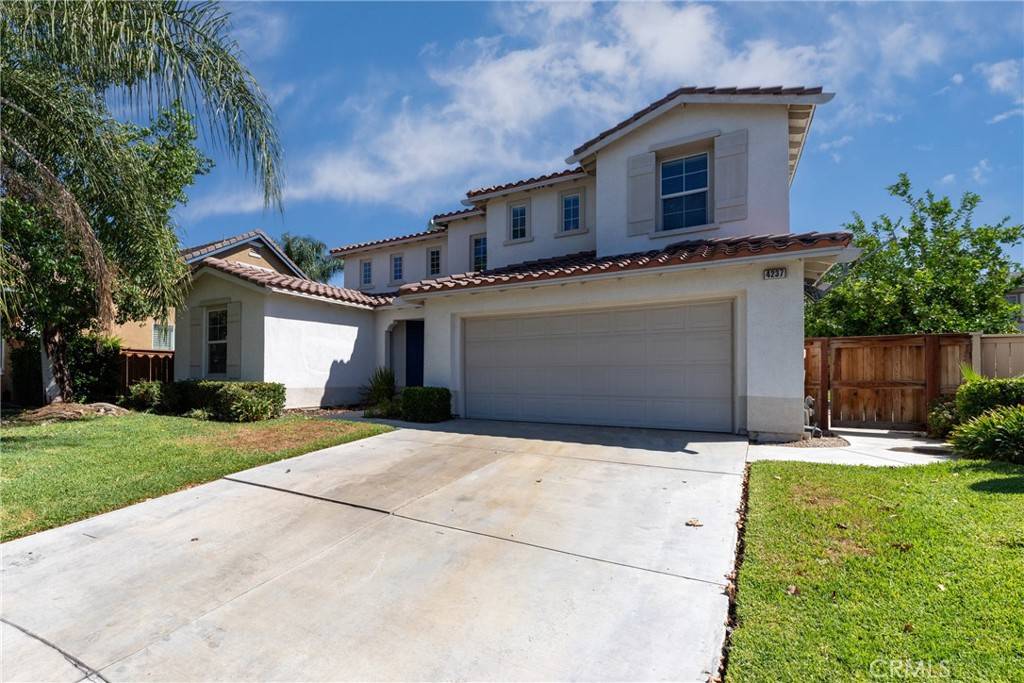$730,000
$725,000
0.7%For more information regarding the value of a property, please contact us for a free consultation.
4237 Gardenridge CT Riverside, CA 92505
4 Beds
3 Baths
2,431 SqFt
Key Details
Sold Price $730,000
Property Type Single Family Home
Sub Type Single Family Residence
Listing Status Sold
Purchase Type For Sale
Square Footage 2,431 sqft
Price per Sqft $300
MLS Listing ID IV23156224
Sold Date 10/05/23
Bedrooms 4
Full Baths 3
Condo Fees $170
Construction Status Updated/Remodeled,Turnkey
HOA Fees $170/mo
HOA Y/N Yes
Year Built 2003
Lot Size 5,662 Sqft
Property Sub-Type Single Family Residence
Property Description
Nestled in the coveted Montecito neighborhood at Riverwalk, this beautiful home is ready for you and your family. Immerse yourself in the perfect blend of comfort, style and convenience. With four generously sized bedrooms and three well-appointed baths, this home provides ample space for family, guests, and even a home office or gym. The layout offers both privacy and a seamless flow that accommodates every lifestyle. The heart of the home features a modern kitchen where you'll enjoy the elegance of granite countertops that perfectly complement the sleek stainless steel appliances.
This home is ideally situated in a convenient yet peaceful cul-de-sac near both gated entrances and literally just a few steps from the community park and recreational area. Close to schools, dining and just minutes to the 91/15 fwys. Schedule your private tour today!
Location
State CA
County Riverside
Area 252 - Riverside
Rooms
Main Level Bedrooms 1
Interior
Interior Features Ceiling Fan(s), Cathedral Ceiling(s), Separate/Formal Dining Room, Granite Counters, High Ceilings, Recessed Lighting, Walk-In Closet(s)
Heating Central
Cooling Central Air
Flooring Laminate, Tile
Fireplaces Type Family Room
Fireplace Yes
Appliance Built-In Range, Double Oven, Dishwasher, Gas Cooktop, Disposal, Microwave, Water Heater
Laundry Inside, Laundry Room
Exterior
Parking Features Driveway, Garage
Garage Spaces 2.0
Garage Description 2.0
Fence Wood
Pool None
Community Features Biking, Curbs, Dog Park, Gutter(s), Hiking, Park, Storm Drain(s), Street Lights, Suburban, Sidewalks, Gated
Utilities Available Electricity Connected, Natural Gas Connected, Sewer Connected, Water Connected
Amenities Available Sport Court, Dog Park, Maintenance Grounds, Outdoor Cooking Area, Barbecue, Picnic Area, Playground
View Y/N Yes
View Park/Greenbelt
Roof Type Tile
Porch Covered
Total Parking Spaces 2
Private Pool No
Building
Lot Description Back Yard, Cul-De-Sac, Front Yard, Lawn, Sprinkler System, Yard
Story 2
Entry Level Two
Foundation Slab
Sewer Public Sewer
Water Public
Architectural Style Traditional
Level or Stories Two
New Construction No
Construction Status Updated/Remodeled,Turnkey
Schools
High Schools La Sierra
School District Alvord Unified
Others
HOA Name Riverwalk Area 9
Senior Community No
Tax ID 142490044
Security Features Gated Community
Acceptable Financing Submit
Listing Terms Submit
Financing Cash
Special Listing Condition Standard
Read Less
Want to know what your home might be worth? Contact us for a FREE valuation!

Our team is ready to help you sell your home for the highest possible price ASAP

Bought with Aiser Hasso Keller Williams Realty Riv





