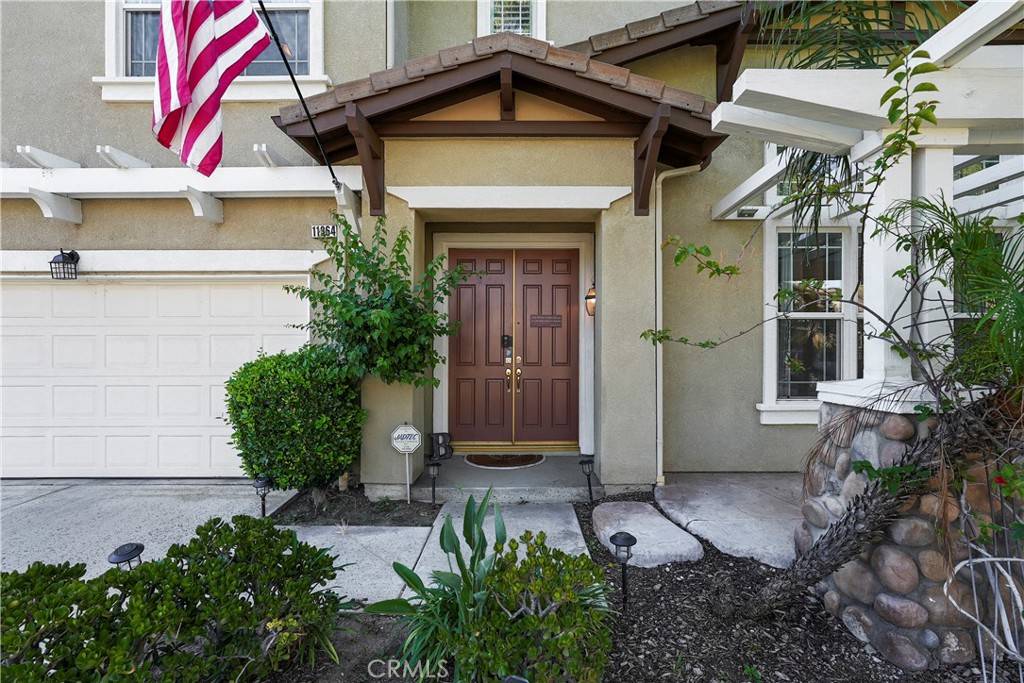$883,999
$875,888
0.9%For more information regarding the value of a property, please contact us for a free consultation.
11364 Pondhurst WAY Riverside, CA 92505
5 Beds
5 Baths
4,281 SqFt
Key Details
Sold Price $883,999
Property Type Single Family Home
Sub Type Single Family Residence
Listing Status Sold
Purchase Type For Sale
Square Footage 4,281 sqft
Price per Sqft $206
MLS Listing ID IG23149675
Sold Date 11/28/23
Bedrooms 5
Full Baths 4
Half Baths 1
Condo Fees $170
Construction Status Turnkey
HOA Fees $170/mo
HOA Y/N Yes
Year Built 2002
Lot Size 7,840 Sqft
Property Sub-Type Single Family Residence
Property Description
Nestled within the prestigious Palisades neighborhoods' impeccable gated community, architecturally stunning, you will find this pulchritudinous home. This Extravagant Estate boast of 4,281 sqft of Spacious Living Space, 5 Large and Spacious Bedrooms, 5 Luxury Bathrooms, a mini-master suite downstairs for family and guest, 3 Car Garage, Solar Power, the Master Bedroom Suite to include a fireplace and a MINI-Retreat with a Fireplace, Crown Molding is EVERYWHERE, Luxury Flooring, High-End Appliances, Home Automation, e.g., so many idiosyncrasies, you must setup a tour to see for yourself. The owner spared no expense and is a blessing to work with. 11364 Pondhurst Way is located close to the 91 Freeway and the I-15 Freeway, on the border of Corona, a short drive to Disneyland, a short distance to the Beach, shopping, dining and entertainment.
Location
State CA
County Riverside
Area 252 - Riverside
Rooms
Main Level Bedrooms 1
Interior
Interior Features Breakfast Bar, Ceiling Fan(s), Crown Molding, Separate/Formal Dining Room, Granite Counters, High Ceilings, Recessed Lighting, Storage, Smart Home, Bedroom on Main Level
Heating Central
Cooling Central Air
Flooring Carpet, Tile
Fireplaces Type Family Room, Gas
Fireplace Yes
Appliance Double Oven, Dishwasher, Gas Cooktop, Disposal, Gas Water Heater, Microwave, Range Hood
Laundry Washer Hookup, Gas Dryer Hookup, Inside, Laundry Room
Exterior
Parking Features Driveway, Garage
Garage Spaces 3.0
Garage Description 3.0
Fence Wood
Pool None
Community Features Curbs, Street Lights, Sidewalks, Park
Utilities Available Cable Available, Electricity Available, Natural Gas Available, Phone Available, Sewer Available, Water Available
Amenities Available Controlled Access, Maintenance Grounds, Management, Outdoor Cooking Area, Barbecue, Security
View Y/N No
View None
Roof Type Tile
Accessibility Accessible Doors
Porch Concrete, Covered
Total Parking Spaces 3
Private Pool No
Building
Lot Description Back Yard, Front Yard, Lawn, Landscaped, Level, Near Park, Sprinkler System
Story 2
Entry Level Two
Sewer Public Sewer
Water Public
Level or Stories Two
New Construction No
Construction Status Turnkey
Schools
School District Riverside Unified
Others
HOA Name Riverwalk
Senior Community No
Tax ID 142580002
Security Features Fire Detection System,Fire Sprinkler System,Smoke Detector(s)
Acceptable Financing Cash, Cash to Existing Loan, Conventional, FHA, VA Loan
Green/Energy Cert Solar
Listing Terms Cash, Cash to Existing Loan, Conventional, FHA, VA Loan
Financing Conventional,Trade
Special Listing Condition Standard
Read Less
Want to know what your home might be worth? Contact us for a FREE valuation!

Our team is ready to help you sell your home for the highest possible price ASAP

Bought with PEARLIE DAS ALVAREZ REALTY AND LOAN INC





