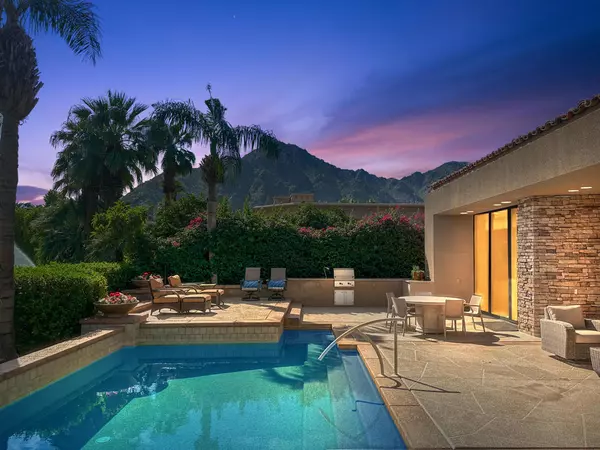$2,100,000
$2,220,000
5.4%For more information regarding the value of a property, please contact us for a free consultation.
45700 Appian WAY Indian Wells, CA 92210
3 Beds
4 Baths
3,176 SqFt
Key Details
Sold Price $2,100,000
Property Type Single Family Home
Sub Type Single Family Residence
Listing Status Sold
Purchase Type For Sale
Square Footage 3,176 sqft
Price per Sqft $661
Subdivision Indian Wells C.C.
MLS Listing ID 219101511DA
Sold Date 11/29/23
Bedrooms 3
Full Baths 3
Half Baths 1
Condo Fees $75
Construction Status Updated/Remodeled
HOA Fees $75/mo
HOA Y/N Yes
Year Built 2001
Lot Size 0.280 Acres
Property Description
Exceptional east triple Fairway and Mountain views, outstanding semi-custom home built by renowned luxury builder, Ministrelli Homes sold designer furnished includes golf cart! Home features paid solar, 3176 Sq. Ft., 3 bedrooms, 3.5 baths, 2 fireplaces, home office, & spacious private entry Guest Casita. Home has preferred location within prestigious Villaggio community at Indian Wells CC. Spectacular views & privacy overlooking the fairways w/ lush landscaping & several citrus trees, large saltwater pebble tech pool/jet spa, patio w/ designer cool decking, large, covered verandas, firepit, & oversized built-in BBQ island/w granite countertops. Too many timeless custom appointments to mention them all w/ abundant use of granite & marble throughout. The minute you step into large, gated Courtyard entryway the ambiance is captivating. Open floorplan, high ceilings, travertine stone floors, venetian plastered walls, solid wood doors & state-of-the -art custom cabinetry w/numerous built-ins throughout. Great Room w/ awesome views has stunning marble fireplace, & sizable step-down Wet Bar, equipped w/ bar refrigerator/icemaker, granite counters, & lots of storage. Formal Dining area w/beautiful custom built-ins & floor to ceiling glass sliders for seamless outdoor/indoor living. Gourmet Kitchen features stainless appliances, wine cooler, kitchen island, gorgeous granite countertops, and bar seating. Primary Bedroom w/ impressive marble fireplace, & direct access to private
Location
State CA
County Riverside
Area 325 - Indian Wells
Rooms
Other Rooms Guest House
Interior
Interior Features Wet Bar, Breakfast Bar, Separate/Formal Dining Room, High Ceilings, Open Floorplan, Storage, Bar, All Bedrooms Down, Bedroom on Main Level, Dressing Area, Instant Hot Water, Main Level Primary, Primary Suite, Walk-In Closet(s)
Heating Central, Forced Air, Fireplace(s), Natural Gas, Solar, Zoned
Cooling Central Air, Gas, Zoned
Flooring Carpet, Stone
Fireplaces Type Free Standing, Gas, Gas Starter, Great Room, Masonry, Primary Bedroom
Fireplace Yes
Appliance Convection Oven, Dishwasher, Electric Cooking, Electric Range, Freezer, Gas Cooking, Gas Cooktop, Disposal, Gas Oven, Gas Range, Gas Water Heater, Hot Water Circulator, Ice Maker, Microwave, Refrigerator, Range Hood, Self Cleaning Oven, Trash Compactor, Vented Exhaust Fan, Water To Refrigerator, Water Heater
Laundry Laundry Room
Exterior
Exterior Feature Barbecue
Garage Direct Access, Driveway, Garage, Golf Cart Garage, Garage Door Opener, Guest, On Street, Side By Side
Garage Spaces 3.0
Garage Description 3.0
Fence Brick, Stucco Wall, Wrought Iron
Pool Electric Heat, In Ground, Pebble, Private, Salt Water, Waterfall
Community Features Golf, Gated
Utilities Available Cable Available
Amenities Available Pet Restrictions
View Y/N Yes
View Golf Course, Mountain(s), Panoramic, Pool
Roof Type Clay
Porch Concrete, Covered, Stone
Attached Garage Yes
Total Parking Spaces 6
Private Pool Yes
Building
Lot Description Back Yard, Close to Clubhouse, Drip Irrigation/Bubblers, Front Yard, Lawn, Landscaped, On Golf Course, Planned Unit Development, Paved, Sprinklers Timer, Sprinklers Manual, Sprinkler System, Yard
Story 1
Entry Level One
Foundation Slab
Level or Stories One
Additional Building Guest House
New Construction No
Construction Status Updated/Remodeled
Others
HOA Name Villaggio HOA
Senior Community No
Tax ID 633810004
Security Features Gated Community,24 Hour Security
Acceptable Financing Cash, Cash to New Loan
Listing Terms Cash, Cash to New Loan
Financing Cash
Special Listing Condition Standard
Read Less
Want to know what your home might be worth? Contact us for a FREE valuation!

Our team is ready to help you sell your home for the highest possible price ASAP

Bought with Dean Parmer • HomeSmart Professionals






