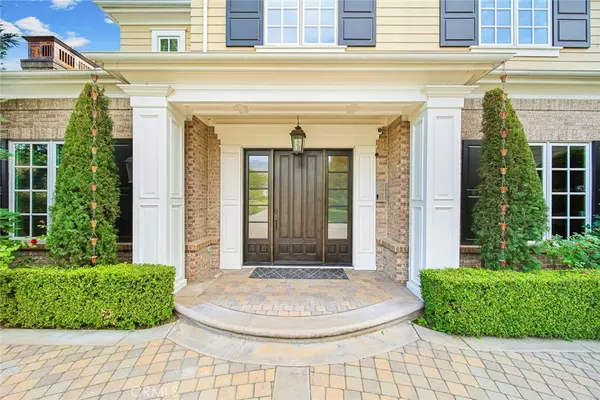$3,697,000
$3,780,000
2.2%For more information regarding the value of a property, please contact us for a free consultation.
428 Cambridge DR Arcadia, CA 91007
5 Beds
6 Baths
4,848 SqFt
Key Details
Sold Price $3,697,000
Property Type Single Family Home
Sub Type Single Family Residence
Listing Status Sold
Purchase Type For Sale
Square Footage 4,848 sqft
Price per Sqft $762
MLS Listing ID AR23200013
Sold Date 11/29/23
Bedrooms 5
Full Baths 5
Half Baths 1
Construction Status Turnkey
HOA Y/N Yes
Year Built 2014
Lot Size 0.323 Acres
Property Description
In the expanse of this 14,000+ SQFT land, a Feng Shui masterpiece unfolds. A curbside pink flowering peach, flanked by a pair of purple magnolias by the driveway, and an aged palm at the backyard's center, coalesce in perfect harmony. This symphony of nature creates a serene haven, where equilibrium and beauty unite, evoking a tranquil sanctuary for all who dwell within. ----- -----
This smart home systems empowered 5-bed / 5.5 bath luxury estate is blocks away from Los Angeles arboretum, Santa Anita Park, and The Shops, and is surrounded by distinguished Arcadia schools and famous private schools. ----- ----- -----
In the 4,848 SQFT of living space, a flawless equilibrium is established between an open concept and the artful division of activity and repose areas. Stepping into this exquisite residence, the grandeur of the high-ceilinged foyer sets the tone for the remarkable interior. The executive office beckons for productive endeavors. The heart of the home encompasses a spacious open area of the family room, nook, and a stunning kitchen adorned with luxurious natural marble counters and top-of-the-line Wolf and Subzero appliances, making it the epicenter of culinary creativity and family gatherings. The adjacent Wok kitchen completes a seamless circulation of the activity area, ensuring convenience and efficiency. On the opposite side of the lower level, the junior master suite and a guest suite are thoughtfully separated by a soundproofed home theater, safeguarding privacy and providing an ideal retreat for relaxation and entertainment. An oversized master suite and two suites with walk-in closets are discreetly located on the upper level. Abundant southern sunlight bathes all primary family activity areas.
Location
State CA
County Los Angeles
Area 605 - Arcadia
Zoning ARROD*
Rooms
Main Level Bedrooms 2
Interior
Interior Features Wet Bar, Breakfast Area, Central Vacuum, Open Floorplan, Stone Counters, Recessed Lighting, Wired for Sound, Bedroom on Main Level, Entrance Foyer, Instant Hot Water, Main Level Primary, Primary Suite, Walk-In Closet(s)
Heating Central
Cooling Central Air
Flooring Stone, Wood
Fireplaces Type Living Room
Fireplace Yes
Appliance 6 Burner Stove, Electric Oven, Freezer, Microwave, Refrigerator, Water Softener, Tankless Water Heater, Dryer, Washer
Laundry Washer Hookup, Gas Dryer Hookup, Laundry Room
Exterior
Garage Door-Multi, Garage
Garage Spaces 3.0
Garage Description 3.0
Pool None
Community Features Dog Park, Golf, Hiking, Park
Utilities Available Cable Connected
Amenities Available Call for Rules
View Y/N Yes
View Mountain(s)
Accessibility Accessible Doors
Attached Garage Yes
Total Parking Spaces 3
Private Pool No
Building
Lot Description 0-1 Unit/Acre
Story 2
Entry Level Two
Sewer Public Sewer
Water Public
Level or Stories Two
New Construction No
Construction Status Turnkey
Schools
School District Arcadia Unified
Others
HOA Name Rancho Santa Anita Residents Association
Senior Community No
Tax ID 5775004010
Acceptable Financing Cash to New Loan
Listing Terms Cash to New Loan
Financing Cash
Special Listing Condition Standard
Read Less
Want to know what your home might be worth? Contact us for a FREE valuation!

Our team is ready to help you sell your home for the highest possible price ASAP

Bought with CHRISTINE CHOW • KW Executive






