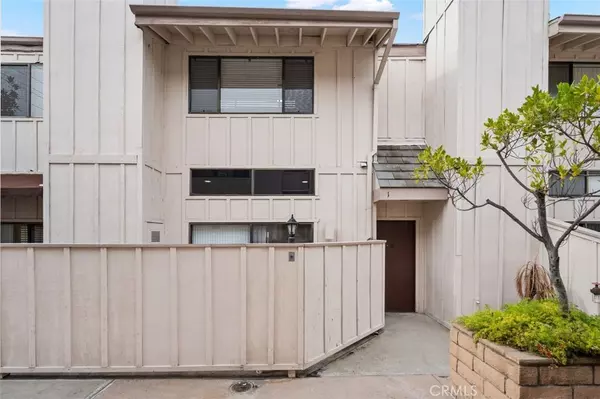$750,000
$698,000
7.4%For more information regarding the value of a property, please contact us for a free consultation.
511 E Live Oak AVE #1 Arcadia, CA 91006
2 Beds
3 Baths
1,709 SqFt
Key Details
Sold Price $750,000
Property Type Condo
Sub Type Condominium
Listing Status Sold
Purchase Type For Sale
Square Footage 1,709 sqft
Price per Sqft $438
MLS Listing ID OC24016242
Sold Date 02/12/24
Bedrooms 2
Full Baths 3
Condo Fees $334
Construction Status Updated/Remodeled
HOA Fees $334/mo
HOA Y/N Yes
Year Built 1980
Lot Size 0.666 Acres
Property Description
Welcome to this charming end unit home nestled in the coveted Arcadia School District. This front unit residence has undergone recent renovations, ensuring a refreshed and inviting atmosphere. Some of the recent upgrades include a remodeled kitchen, remodeled bathrooms, new flooring throughout, new recessed lighting and has been freshly painted. When you enter the home, you will be greeted by an expansive open floorplan ideal for entertaining. The downstairs also includes a fireplace, powder room and two separate patios for enjoying the outdoors. Upstairs you find a large secondary bedroom with bathroom, huge primary suite with fireplace & large walk-in closet, laundry and a viewing deck. Home has tons of windows and large sliders to allow for an abundant amount of natural lighting throughout. The home has 2 parking spaces and a storage closet in a secured and gated garage with direct access to the home. The community features a pool and spa and lots of lush landscaping and trees. Home is conveniently located to transportation, shops and restaurants. You will not want to miss this beauty.
Location
State CA
County Los Angeles
Area 605 - Arcadia
Zoning ARR3*
Interior
Interior Features Breakfast Area, High Ceilings, Open Floorplan, Quartz Counters, Recessed Lighting, All Bedrooms Up, Primary Suite, Walk-In Closet(s)
Heating Central
Cooling Central Air
Flooring Laminate
Fireplaces Type Family Room, Gas, Primary Bedroom
Fireplace Yes
Appliance Dishwasher, Electric Range, Disposal, Gas Range, Microwave, Refrigerator, Dryer, Washer
Laundry Inside, Laundry Closet, Upper Level
Exterior
Garage Assigned, Converted Garage, Direct Access, Underground, Garage, Gated, One Space, Shared Driveway
Garage Spaces 2.0
Garage Description 2.0
Fence Fair Condition, Wood
Pool Community, Association
Community Features Curbs, Street Lights, Sidewalks, Pool
Utilities Available Cable Connected, Electricity Connected, Natural Gas Connected, Phone Connected, Sewer Connected, Water Connected
Amenities Available Pool, Spa/Hot Tub
View Y/N No
View None
Roof Type Asphalt
Accessibility None
Porch Concrete, Enclosed, Patio
Attached Garage Yes
Total Parking Spaces 2
Private Pool No
Building
Story 2
Entry Level Two
Foundation Slab
Sewer Public Sewer
Water Public
Architectural Style Traditional
Level or Stories Two
New Construction No
Construction Status Updated/Remodeled
Schools
Elementary Schools Longley Way
Middle Schools Dana
High Schools Arcadia
School District Arcadia Unified
Others
HOA Name Arcadia Townhome association
Senior Community No
Tax ID 5790030036
Acceptable Financing Cash, Cash to New Loan, Conventional
Listing Terms Cash, Cash to New Loan, Conventional
Financing Cash
Special Listing Condition Standard
Read Less
Want to know what your home might be worth? Contact us for a FREE valuation!

Our team is ready to help you sell your home for the highest possible price ASAP

Bought with AMY LO • PREMIER INVESTORS R. E. INC.






