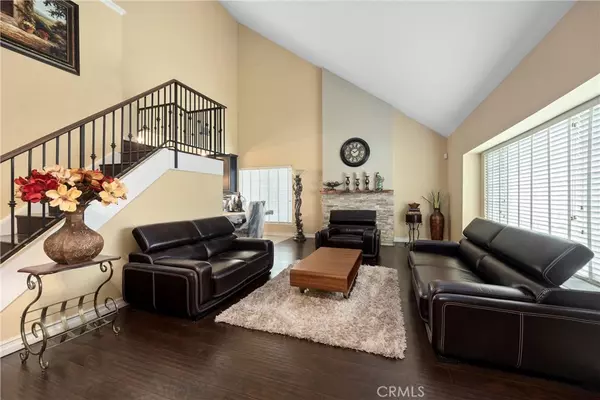$1,038,880
$1,034,888
0.4%For more information regarding the value of a property, please contact us for a free consultation.
23957 Saphire Canyon Road Diamond Bar, CA 91765
4 Beds
3 Baths
2,154 SqFt
Key Details
Sold Price $1,038,880
Property Type Single Family Home
Sub Type Single Family Residence
Listing Status Sold
Purchase Type For Sale
Square Footage 2,154 sqft
Price per Sqft $482
MLS Listing ID PW23168973
Sold Date 03/06/24
Bedrooms 4
Full Baths 1
Three Quarter Bath 2
Condo Fees $25
Construction Status Turnkey
HOA Fees $25/mo
HOA Y/N Yes
Year Built 1968
Lot Size 7,291 Sqft
Property Description
A MUST SEE!!! Located in a nice neighborhood, this beautiful two story home features 4 bedrooms and 3 bathrooms with completely remodeled throughout the house, and recessed lightings. The remodelled kitchen has quartz counters, glass tilebacksplash and dark cabinets. Stainless steel appliances and sink add to the modernappeal. Large floor tiles are set diagonally for a contemporary look. In the kitchen, the light streaming through the dual-pane windows giving you a view of the back yard. Recessed lights The master bedroom has a balcony for you to enjoy the morning sunshine. The sliding doors leading to the back yard have an integrated shade between the double panes of glass. The slope can be planted with your favorite flowers or veggies. Come check out this beautiful house and make it your!
Location
State CA
County Los Angeles
Area 616 - Diamond Bar
Interior
Interior Features Balcony, Ceiling Fan(s), All Bedrooms Up
Heating Forced Air
Cooling Central Air
Flooring Carpet, Laminate, Tile
Fireplaces Type Living Room
Fireplace Yes
Appliance Dishwasher, Disposal, Gas Range, Gas Water Heater
Laundry In Garage
Exterior
Parking Features Direct Access, Garage
Garage Spaces 2.0
Garage Description 2.0
Fence Chain Link
Pool Community, Association
Community Features Storm Drain(s), Sidewalks, Pool
Utilities Available Sewer Available, Sewer Connected
Amenities Available Pool
View Y/N Yes
View Hills
Roof Type Tile
Porch Concrete
Attached Garage Yes
Total Parking Spaces 2
Private Pool No
Building
Lot Description 0-1 Unit/Acre
Story 2
Entry Level Two
Foundation Slab
Sewer Sewer Tap Paid
Water Public
Architectural Style Contemporary
Level or Stories Two
New Construction No
Construction Status Turnkey
Schools
School District Other
Others
HOA Name Deane Homes Swim Club
Senior Community No
Tax ID 8706005033
Acceptable Financing Cash, Cash to New Loan, Conventional, FHA, Fannie Mae, Government Loan, VA Loan
Listing Terms Cash, Cash to New Loan, Conventional, FHA, Fannie Mae, Government Loan, VA Loan
Financing Conventional
Special Listing Condition Standard
Read Less
Want to know what your home might be worth? Contact us for a FREE valuation!

Our team is ready to help you sell your home for the highest possible price ASAP

Bought with Vivian Chang • Homequest Real Estate





