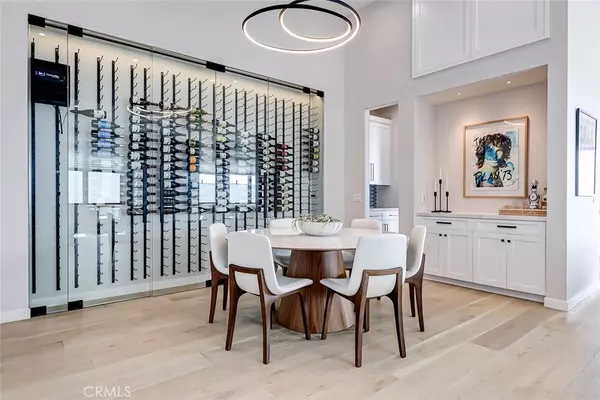$4,950,000
$4,999,995
1.0%For more information regarding the value of a property, please contact us for a free consultation.
730 24th PL Hermosa Beach, CA 90254
6 Beds
6 Baths
4,725 SqFt
Key Details
Sold Price $4,950,000
Property Type Single Family Home
Sub Type Single Family Residence
Listing Status Sold
Purchase Type For Sale
Square Footage 4,725 sqft
Price per Sqft $1,047
MLS Listing ID SB24007506
Sold Date 03/21/24
Bedrooms 6
Full Baths 4
Half Baths 1
Construction Status Turnkey
HOA Y/N No
Year Built 2021
Lot Size 4,059 Sqft
Property Description
Elegantly envisioned by architect Doug Leach and completed in 2021, this luxury property offers a harmonious blend of opulence and comfort. Indulge in the refrigerated wine wall for memorable dining, & relish the kitchen's Thermador appliances & expansive porcelain island with seating, plus a walk-in pantry, butler's pantry, & menu desk. The amazing great room highlights a dramatic 14-foot floor-to-ceiling fireplace with awe-inspiring ocean & sunset views that opens to the outdoor kitchen complete with gas grill, counter seating, lounge area, & outdoor heater. The primary suite boasts ocean & greenbelt views with a freestanding tub, heated floors, & enormous walk-in closet with built-ins. There are 5 additional spacious bedrooms with en suite or Jack & Jill baths, including one that is used as an office with built-in Murphy bed. The downstairs family room opens to the private rear yard with an inviting firepit & grassy area. The home showcases wide-plank French Oak floors, 5- stop elevator, large home gym, laundry/mud room, solar, heated floors, state-of-the art security system, energy efficient heating & air conditioning, & 3-car garage with car charger. Enjoy this haven of luxury living with captivating views of the ocean of the coastline, Palos Verdes, Catalina, Santa Monica and Malibu. South Bay living at its finest!!
Location
State CA
County Los Angeles
Area 149 - Hermosa Bch Valley
Zoning HBR1YY
Rooms
Basement Sump Pump
Main Level Bedrooms 1
Interior
Interior Features Breakfast Bar, Built-in Features, Balcony, Ceiling Fan(s), Separate/Formal Dining Room, Elevator, High Ceilings, Multiple Staircases, Open Floorplan, Pantry, Stone Counters, Recessed Lighting, Primary Suite, Walk-In Pantry, Wine Cellar, Walk-In Closet(s)
Heating See Remarks
Cooling See Remarks
Flooring Stone, Wood
Fireplaces Type Living Room
Fireplace Yes
Appliance 6 Burner Stove, Built-In Range, Dishwasher, Disposal, Microwave, Refrigerator, Tankless Water Heater, Sump Pump
Laundry Laundry Room
Exterior
Exterior Feature Barbecue, Lighting, Rain Gutters, Fire Pit
Parking Features Direct Access, Door-Single, Driveway, Electric Vehicle Charging Station(s), Garage Faces Front, Garage, Side By Side
Garage Spaces 3.0
Garage Description 3.0
Pool None
Community Features Street Lights
View Y/N Yes
View Catalina, City Lights, Coastline, Park/Greenbelt, Mountain(s), Neighborhood, Ocean
Accessibility Accessible Elevator Installed
Porch Concrete, Deck, Patio
Attached Garage Yes
Total Parking Spaces 3
Private Pool No
Building
Lot Description Back Yard, Front Yard, Landscaped, Sprinkler System
Story 3
Entry Level Three Or More
Sewer Public Sewer
Water Public
Architectural Style Contemporary
Level or Stories Three Or More
New Construction No
Construction Status Turnkey
Schools
School District Hermosa
Others
Senior Community No
Tax ID 4184020009
Security Features Security System,Fire Sprinkler System
Acceptable Financing Cash to Existing Loan, Cash to New Loan, Conventional
Listing Terms Cash to Existing Loan, Cash to New Loan, Conventional
Financing Cash to Loan
Special Listing Condition Standard
Read Less
Want to know what your home might be worth? Contact us for a FREE valuation!

Our team is ready to help you sell your home for the highest possible price ASAP

Bought with Steven Mullins • Vista Sotheby’s International Realty





