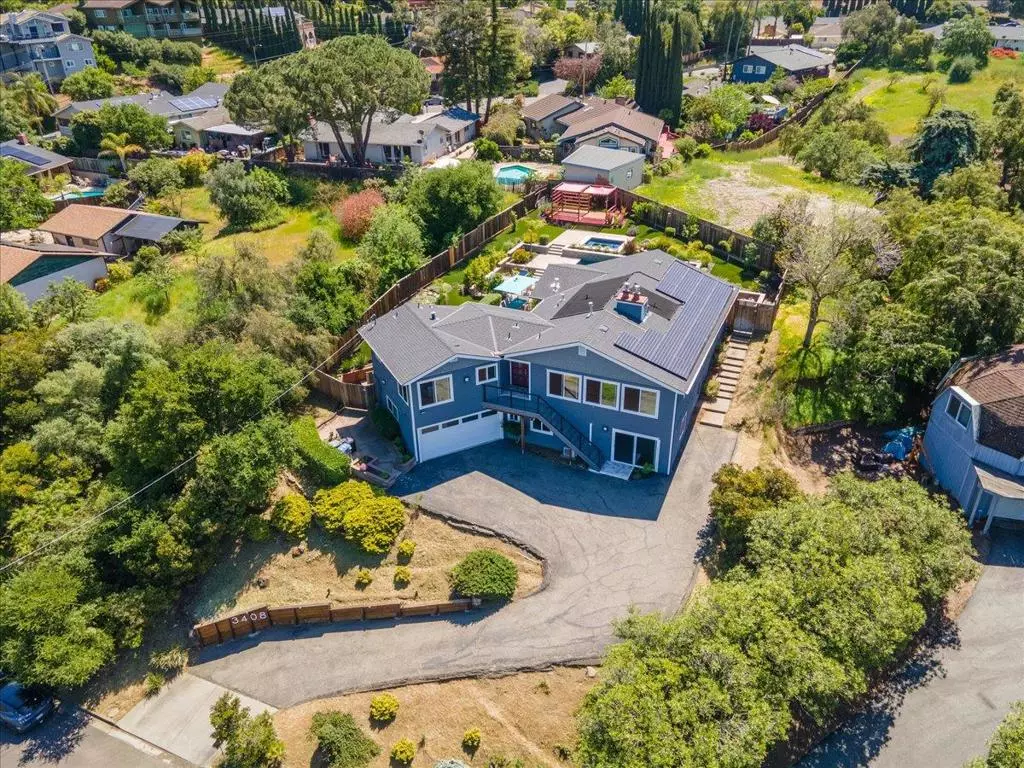$2,100,000
$1,775,800
18.3%For more information regarding the value of a property, please contact us for a free consultation.
3408 Ramstad DR San Jose, CA 95127
3 Beds
4 Baths
3,175 SqFt
Key Details
Sold Price $2,100,000
Property Type Single Family Home
Sub Type Single Family Residence
Listing Status Sold
Purchase Type For Sale
Square Footage 3,175 sqft
Price per Sqft $661
MLS Listing ID ML81962239
Sold Date 05/20/24
Bedrooms 3
Full Baths 3
Half Baths 1
HOA Y/N No
Year Built 1977
Lot Size 0.260 Acres
Property Description
A hilltop oasis awaits the next caretakers of this extensively remodeled and upgraded home. Entertain guests in the expansive living room with picture windows that afford sweeping views from the bay to the foothills. Prepare meals in the chef's kitchen equipped with nearly every possible amenity, including a huge 6-burner/2-oven gas stove with pot filling faucet, 2 sinks, custom cabinetry, and designer light fixtures. The bathrooms feature more custom touches, with the primary suite boasting double shower and double sinks. The lower level is its own space with full bath and partial kitchen, and it could easily be a guest suite or rental opportunity. And then there's the back yard: completely private and bordered mostly by open space, it includes the pool, hot tub, gas firepit, pergola and more on several terraced levels. The low-maintenance plants were even chosen to attract butterflies and hummingbirds! A 4kW solar system generates plenty of power from its 25-panel array on the roof, and the home's smart features can be controlled from your phone. Not a single detail has been overlooked, and it is move-in ready! This is truly an opportunity not to be missed!
Location
State CA
County Santa Clara
Area 699 - Not Defined
Zoning R1-5
Interior
Interior Features Breakfast Area
Cooling Central Air
Flooring Carpet, Tile, Wood
Fireplace Yes
Appliance Dishwasher, Disposal, Microwave, Refrigerator, Range Hood
Exterior
Parking Features Gated
Garage Spaces 2.0
Garage Description 2.0
Fence Wood
Pool Gunite, Heated, In Ground, Solar Heat
View Y/N Yes
View City Lights, Hills, Valley
Roof Type Composition
Attached Garage Yes
Total Parking Spaces 2
Building
Story 2
Sewer Public Sewer
Water Public
New Construction No
Schools
School District Other
Others
Tax ID 61234031
Financing Conventional
Special Listing Condition Standard
Read Less
Want to know what your home might be worth? Contact us for a FREE valuation!

Our team is ready to help you sell your home for the highest possible price ASAP

Bought with Tim Truong • Real Estate Avenue






