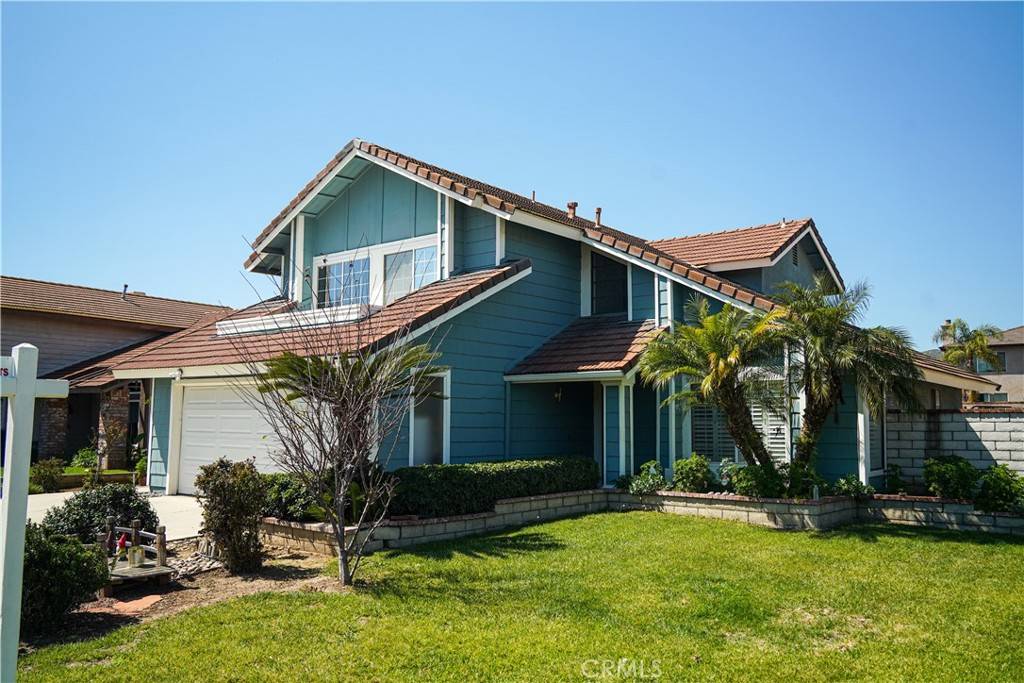$700,000
$695,000
0.7%For more information regarding the value of a property, please contact us for a free consultation.
11548 Rancho Pocono Dr Riverside, CA 92505
3 Beds
3 Baths
1,606 SqFt
Key Details
Sold Price $700,000
Property Type Single Family Home
Sub Type Single Family Residence
Listing Status Sold
Purchase Type For Sale
Square Footage 1,606 sqft
Price per Sqft $435
MLS Listing ID CV24052199
Sold Date 05/20/24
Bedrooms 3
Full Baths 2
Half Baths 1
HOA Y/N No
Year Built 1987
Lot Size 6,969 Sqft
Property Sub-Type Single Family Residence
Property Description
Welcome to this stunning two story home in the highly desirable La Sierra area! With 3 bedrooms, 2.5 barthrooms and a bonus room that can be used as a 4th bedroom or office. The kitchen has elegant quartz countertop and white cabinets. The house features new laminate floors and plush carpeting throughout as well as updated bathrooms. Step outside into your own private paradise, where a stunning backyard awaits. Lounge poolside or indulge in relaxation within the soothing spa, surrounded by lush greenery. The beautifully landscaped front yard welcomes you home with its captivating beauty, while the RV parking add to its allure. Don't miss out on the opportunity to make this exquisite property your new home!
Location
State CA
County Riverside
Area 252 - Riverside
Interior
Interior Features Brick Walls, Ceiling Fan(s), Separate/Formal Dining Room, High Ceilings, Quartz Counters, Recessed Lighting, All Bedrooms Up
Heating Forced Air
Cooling Central Air
Fireplaces Type Dining Room
Fireplace Yes
Appliance Dishwasher, Disposal, Gas Range, Water Heater
Laundry In Garage
Exterior
Parking Features Driveway, Garage, RV Access/Parking
Garage Spaces 2.0
Garage Description 2.0
Pool In Ground, Private
Community Features Curbs, Park, Street Lights, Sidewalks
View Y/N Yes
View Mountain(s)
Total Parking Spaces 2
Private Pool Yes
Building
Lot Description 0-1 Unit/Acre, Front Yard, Sprinklers In Front
Story 2
Entry Level Two
Sewer Public Sewer
Water Public
Level or Stories Two
New Construction No
Schools
School District Alvord Unified
Others
Senior Community No
Tax ID 142441013
Acceptable Financing Cash, Cash to New Loan, Conventional, Cal Vet Loan, FHA, Submit, VA Loan
Listing Terms Cash, Cash to New Loan, Conventional, Cal Vet Loan, FHA, Submit, VA Loan
Financing FHA
Special Listing Condition Standard
Read Less
Want to know what your home might be worth? Contact us for a FREE valuation!

Our team is ready to help you sell your home for the highest possible price ASAP

Bought with TERESA CONTRERAS PONCE & PONCE REALTY, INC





