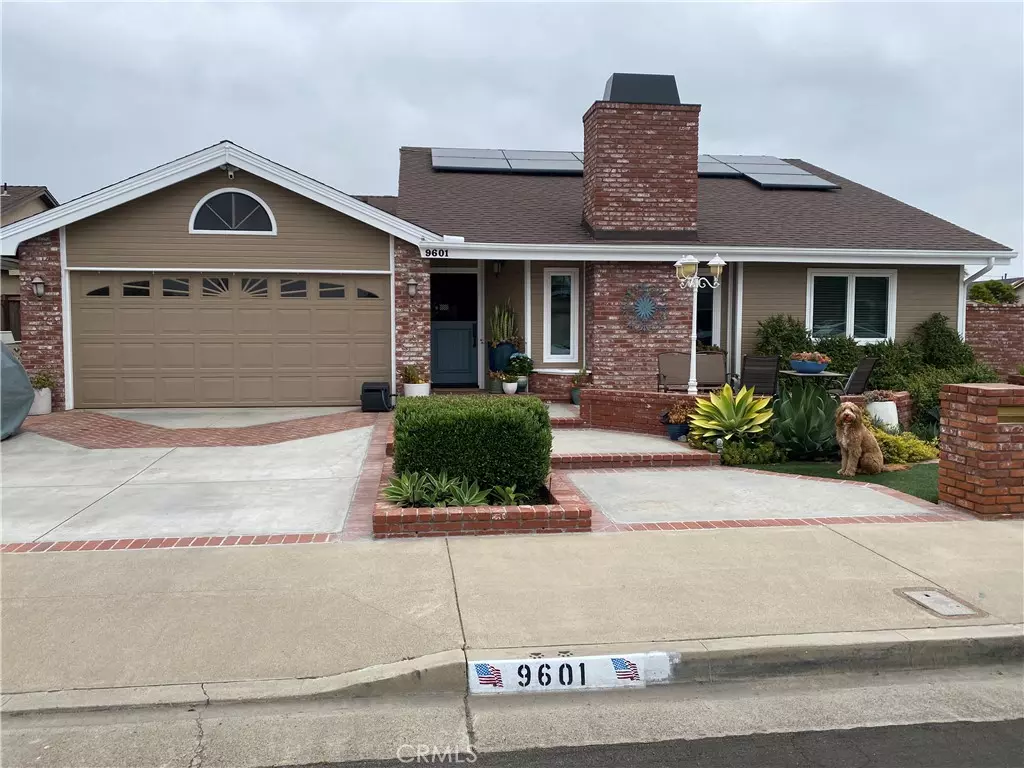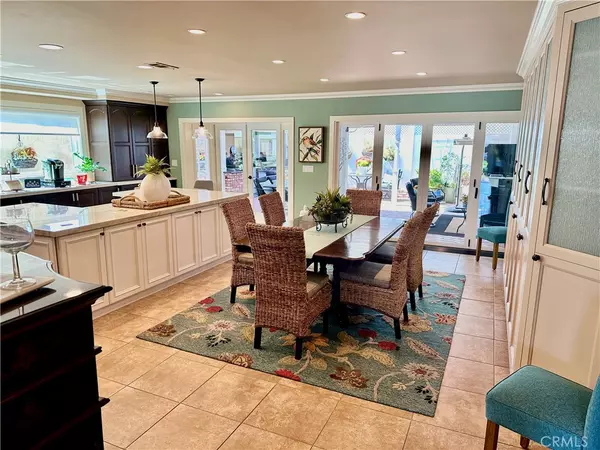$1,505,000
$1,495,000
0.7%For more information regarding the value of a property, please contact us for a free consultation.
9601 Innsbruck DR Huntington Beach, CA 92646
3 Beds
2 Baths
2,059 SqFt
Key Details
Sold Price $1,505,000
Property Type Single Family Home
Sub Type Single Family Residence
Listing Status Sold
Purchase Type For Sale
Square Footage 2,059 sqft
Price per Sqft $730
MLS Listing ID PW24106277
Sold Date 06/24/24
Bedrooms 3
Full Baths 2
Construction Status Turnkey
HOA Y/N No
Year Built 1968
Lot Size 6,189 Sqft
Property Description
Welcome to your dream home in beautiful Huntington Beach. This stunning 3 bedroom plus a den/office, 2 bath single story home is a complete remodel with over 2000 square feet. Corner lot location with a large concrete side yard for easy storage, newer A/C and FAU units, owned solar with 14 panels and new 200 amp service (2023), New roof installed 4 years ago, 2 major room additions with permits, custom woodwork and crown moulding throughout the home, easy to maintain front and rear yard with auto sprinklers and low voltage accent lighting, enter the dutch door front entry to a beautiful living room with high vaulted ceilings and multiple ceiling level windows and a heatilator fireplace, the kitchen/dining room area features a 10' La Cantina bifold door for that desired indoor/outdoor living experience, fully remodeled kitchen with huge center island, quartz counter tops, upgraded appliances, remote roll up shades, Custom built in 12' hutch in the dining room, Primary bedroom has a new door to the backyard patio, custom mahogany cabinetry, remodeled primary bath, the "flex room" can be used as an office with custom built in bi-fold cabinets, the inviting rear patio area with a built in kitchen, BBQ, Stove/Oven and small refrigerator, 2 car attached garage with a built in work bench and plenty of cabinets for storage, lastly, there is an extra large attic with a pull down ladder, flooring, ventilation and lighting
Location
State CA
County Orange
Area 16 - Fountain Valley / Northeast Hb
Rooms
Main Level Bedrooms 1
Interior
Interior Features Ceiling Fan(s), Crown Molding, Cathedral Ceiling(s), Separate/Formal Dining Room, Open Floorplan, Pull Down Attic Stairs, Quartz Counters, Recessed Lighting, Storage, All Bedrooms Down, Attic, Instant Hot Water
Heating Central
Cooling Central Air
Fireplaces Type Heatilator, Living Room
Fireplace Yes
Appliance Dishwasher, Gas Cooktop, Hot Water Circulator, Ice Maker, Microwave, Water Softener, Trash Compactor, Water Heater, Water Purifier
Laundry In Garage
Exterior
Exterior Feature Awning(s), Lighting
Garage Garage
Garage Spaces 2.0
Garage Description 2.0
Pool None
Community Features Street Lights, Sidewalks
Utilities Available Cable Available, Sewer Connected, Water Connected
View Y/N No
View None
Roof Type Composition
Attached Garage Yes
Total Parking Spaces 2
Private Pool No
Building
Lot Description Corner Lot
Story 1
Entry Level One
Sewer Public Sewer
Water Public
Level or Stories One
New Construction No
Construction Status Turnkey
Schools
School District Huntington Beach Union High
Others
Senior Community No
Tax ID 15314127
Acceptable Financing Cash, Cash to New Loan
Green/Energy Cert Solar
Listing Terms Cash, Cash to New Loan
Financing Cash
Special Listing Condition Standard
Read Less
Want to know what your home might be worth? Contact us for a FREE valuation!

Our team is ready to help you sell your home for the highest possible price ASAP

Bought with Vu Nguyen • First Team Real Estate






