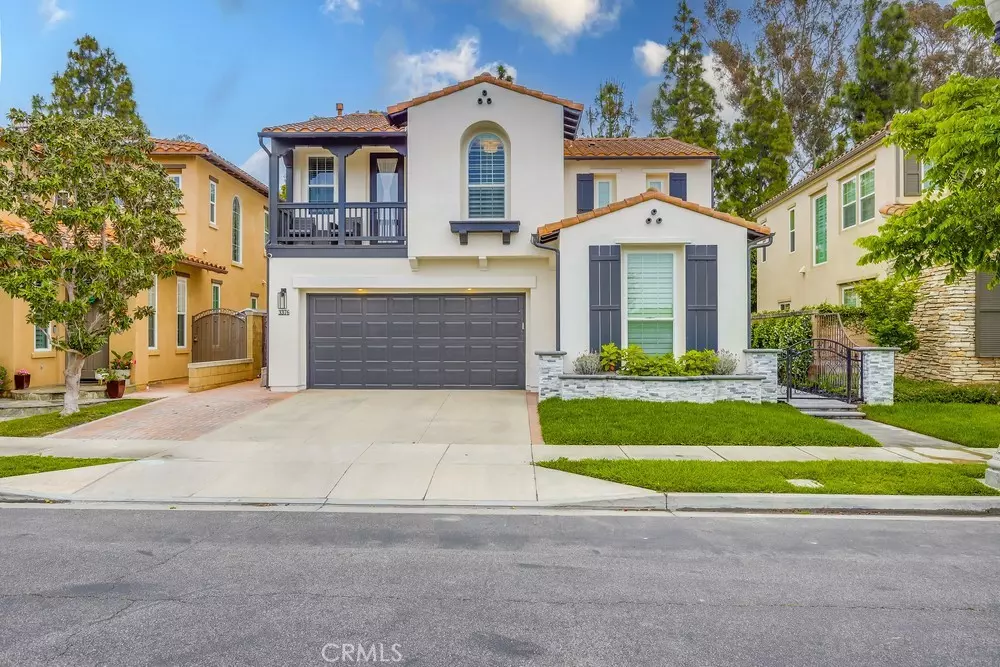$1,700,000
$1,595,000
6.6%For more information regarding the value of a property, please contact us for a free consultation.
3376 Corte Cassis Costa Mesa, CA 92626
4 Beds
3 Baths
2,422 SqFt
Key Details
Sold Price $1,700,000
Property Type Single Family Home
Sub Type Single Family Residence
Listing Status Sold
Purchase Type For Sale
Square Footage 2,422 sqft
Price per Sqft $701
Subdivision Ivy @ Providence Ranch (Priv)
MLS Listing ID NP24113086
Sold Date 07/02/24
Bedrooms 4
Full Baths 2
Half Baths 1
Condo Fees $178
Construction Status Turnkey
HOA Fees $178/mo
HOA Y/N Yes
Year Built 2004
Lot Size 3,685 Sqft
Property Description
Stunning 4 bedroom, 2.5 bathroom home with extensive upgrades, and located in a gated community! Welcome to your dream home! This immaculate, move-in-ready 2,422 sq. ft. home offers unparalleled luxury and modern convenience. Featuring 4 spacious bedrooms and 2.5 beautifully remodeled bathrooms, this home is perfect for families and entertainers alike. Step inside to discover a meticulously maintained interior. The primary and guest bathrooms were completely remodeled down to the studs in 2016, resulting in modern, spacious retreats. The entire downstairs was transformed in a remodel completed in December 2019. This open-concept area now features a permitted wall removal between the kitchen and dining area, creating a seamless flow throughout the main living spaces. The kitchen features a massive custom island, custom cabinets, and high-end luxury appliances. Adjacent to the cozy fireplace, you'll find a custom built-in. The elegance continues with brand new wood floors and bathroom floors installed in 2022, adding a touch of sophistication and durability to the home. Step outside to your private oasis. The backyard, upgraded in late 2023, features brand new pavers throughout, leading to a custom natural gas fire pit perfect for entertaining. Privacy trees, planted in 2021, offering privacy and tranquility. The entire exterior and trim of the home were freshly painted in 2022, giving it a pristine, modern look. For families with children, the new custom playroom, designed and finished in 2024, offers a fun and creative space under the stairs. Additionally, a brand new AC unit and coil, installed mid-year 2022, ensure comfort throughout the year. This home offers the perfect blend of luxury, comfort, and modern living. Conveniently located close to shopping, dining, South Coast Plaza, freeways, and in a great school district, it also includes HOA amenities such as a pool, spa, park with playground and tot lot, and much more. Don’t miss the opportunity to make it yours!
Location
State CA
County Orange
Area C3 - South Coast Metro
Interior
Interior Features Breakfast Bar, Built-in Features, Crown Molding, Separate/Formal Dining Room, High Ceilings, Open Floorplan, Recessed Lighting, All Bedrooms Up, Primary Suite, Walk-In Closet(s)
Heating Central
Cooling Central Air
Flooring Tile, Wood
Fireplaces Type Family Room
Fireplace Yes
Appliance Dishwasher, Gas Oven, Gas Range
Laundry Laundry Room, Upper Level
Exterior
Garage Direct Access, Driveway, Garage
Garage Spaces 2.0
Garage Description 2.0
Pool Association
Community Features Street Lights, Sidewalks
Amenities Available Playground, Pool, Spa/Hot Tub
View Y/N Yes
View Neighborhood
Porch Patio
Attached Garage Yes
Total Parking Spaces 2
Private Pool No
Building
Lot Description Back Yard, Yard
Story 2
Entry Level Two
Sewer Public Sewer
Water Public
Level or Stories Two
New Construction No
Construction Status Turnkey
Schools
Elementary Schools Killybrooke
Middle Schools Costa Mesa
High Schools Costa Mesa
School District Newport Mesa Unified
Others
HOA Name Providence Park
Senior Community No
Tax ID 41428129
Security Features Key Card Entry
Acceptable Financing Cash, Conventional, VA Loan
Listing Terms Cash, Conventional, VA Loan
Financing Cash
Special Listing Condition Standard
Read Less
Want to know what your home might be worth? Contact us for a FREE valuation!

Our team is ready to help you sell your home for the highest possible price ASAP

Bought with Whitney Kimball • Fiv Realty Co






