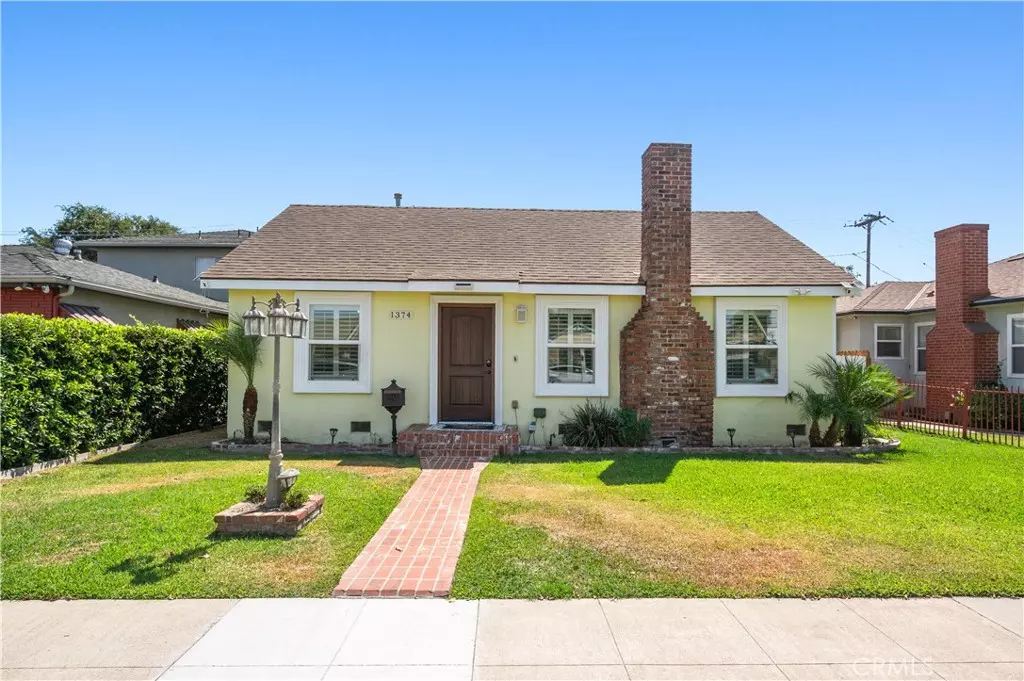$820,000
$799,999
2.5%For more information regarding the value of a property, please contact us for a free consultation.
1374 W 33rd ST Long Beach, CA 90810
3 Beds
2 Baths
1,550 SqFt
Key Details
Sold Price $820,000
Property Type Single Family Home
Sub Type Single Family Residence
Listing Status Sold
Purchase Type For Sale
Square Footage 1,550 sqft
Price per Sqft $529
Subdivision Westside/North Of Willow (Wnw)
MLS Listing ID DW24189158
Sold Date 10/17/24
Bedrooms 3
Full Baths 2
Construction Status Turnkey
HOA Y/N No
Year Built 1941
Lot Size 5,501 Sqft
Lot Dimensions Public Records
Property Description
A must see stunning turnkey home with all appliances included and more. This spacious 3-bedroom, 2-bath home with a family room, master and walk in closet is equipped with everything you need and ready to move in. Located in the highly sought-after upper west Long Beach neighborhood, you are minutes away from major freeways 710 and 405, Silverado Park, popular shops, restaurants, and just 10 minutes from the beach! Inside you are greeted by high ceilings, a cozy fireplace, and a bright kitchen featuring granite countertops and newer stainless-steel appliances, which are included. The family room is ready for entertaining, complete with a Full HD projector perfect for movie nights. The spacious master bedroom boasts a HUGE walk-in closet and bathroom, convenient separate washer and dryer space also included. Additional features include central AC, tankless water heater, a detached 2-car garage with a Tesla charger, and updated water lines installed in 2021. You won’t find another property like this one!
Location
State CA
County Los Angeles
Area 11 - Westside
Zoning LBR1N
Rooms
Main Level Bedrooms 3
Interior
Interior Features Breakfast Bar, Built-in Features, Ceiling Fan(s), Separate/Formal Dining Room, Eat-in Kitchen, Granite Counters, High Ceilings, Pantry, Recessed Lighting, All Bedrooms Down, Bedroom on Main Level, Walk-In Closet(s)
Heating Central
Cooling Central Air
Flooring Tile, Wood
Fireplaces Type Gas, Living Room
Fireplace Yes
Appliance Built-In Range, Dishwasher, Gas Oven, Gas Range, Tankless Water Heater
Laundry Washer Hookup, Gas Dryer Hookup, Laundry Room
Exterior
Garage Garage, Public, Garage Faces Rear
Garage Spaces 2.0
Garage Description 2.0
Fence Brick, Wood
Pool None
Community Features Dog Park, Golf, Park, Street Lights, Sidewalks
Utilities Available Cable Available, Electricity Available, Natural Gas Available, Phone Available, Water Available
View Y/N Yes
View Pasture
Roof Type Shingle
Porch Concrete, Open, Patio
Attached Garage No
Total Parking Spaces 3
Private Pool No
Building
Lot Description 0-1 Unit/Acre, Back Yard, Sprinklers In Front
Faces East
Story 1
Entry Level One
Foundation Concrete Perimeter, Raised
Sewer Public Sewer
Water Public
Architectural Style Colonial
Level or Stories One
New Construction No
Construction Status Turnkey
Schools
School District Long Beach Unified
Others
Senior Community No
Tax ID 7312012003
Security Features Carbon Monoxide Detector(s),Smoke Detector(s)
Acceptable Financing Cash, Conventional, FHA, VA Loan
Listing Terms Cash, Conventional, FHA, VA Loan
Financing Conventional
Special Listing Condition Standard
Read Less
Want to know what your home might be worth? Contact us for a FREE valuation!

Our team is ready to help you sell your home for the highest possible price ASAP

Bought with Monica Silis • Century 21 On Target






