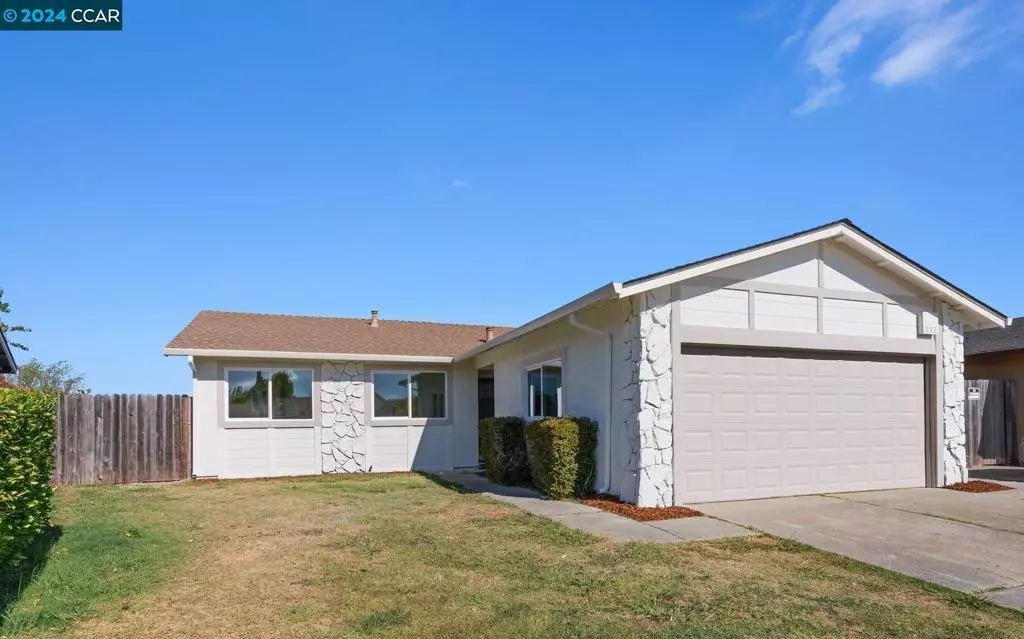$575,000
$549,000
4.7%For more information regarding the value of a property, please contact us for a free consultation.
1576 Severus Dr. Vallejo, CA 94589
3 Beds
2 Baths
1,188 SqFt
Key Details
Sold Price $575,000
Property Type Single Family Home
Sub Type Single Family Residence
Listing Status Sold
Purchase Type For Sale
Square Footage 1,188 sqft
Price per Sqft $484
Subdivision Sandpiper Point
MLS Listing ID 41077676
Sold Date 12/17/24
Bedrooms 3
Full Baths 2
HOA Y/N No
Year Built 1978
Lot Size 5,662 Sqft
Property Description
Welcome to your dream home! This beautifully remodeled 3-bedroom, 2-bathroom open concept home offers a perfect blend of modern touches and cozy comfort. As you enter, you'll be greeted by vaulted ceilings that create an inviting, spacious atmosphere complete with a fireplace. The focal point of the home is the brand-new kitchen, featuring sleek cabinetry, new appliances, stunning countertops and a large island. Natural light pours in through the new windows, illuminating the new luxury vinyl flooring throughout the house. Retreat to the primary suite, featuring a fully remodeled en-suite bathroom that showcases a stunning walk-in shower. The additional bathroom is equally impressive, featuring a new vanity, beautifully tiled bathtub, and natural stone flooring. Step outside to discover the beautiful newly landscaped yard set against a breathtaking open view. Enjoy a spacious 2-car garage, providing plenty of room for your vehicles and extra storage. Conveniently located near Napa and the Ferry to San Francisco. This home is also close to schools, parks, and shopping. Open House: Sunday, 11/3 1-3PM
Location
State CA
County Solano
Interior
Interior Features Breakfast Bar, Eat-in Kitchen
Heating Forced Air
Cooling None
Flooring Tile, Vinyl
Fireplace Yes
Exterior
Parking Features Garage, Garage Door Opener
Garage Spaces 2.0
Garage Description 2.0
Pool None
Roof Type Shingle
Porch Deck
Attached Garage Yes
Total Parking Spaces 4
Private Pool No
Building
Lot Description Back Yard, Sprinklers In Rear, Sprinklers In Front, Street Level
Story One
Entry Level One
Sewer Public Sewer
Architectural Style Traditional
Level or Stories One
New Construction No
Others
Tax ID 0067331140
Acceptable Financing Cash, Conventional
Listing Terms Cash, Conventional
Financing VA
Read Less
Want to know what your home might be worth? Contact us for a FREE valuation!

Our team is ready to help you sell your home for the highest possible price ASAP

Bought with Josiah Wotila • Pellego





