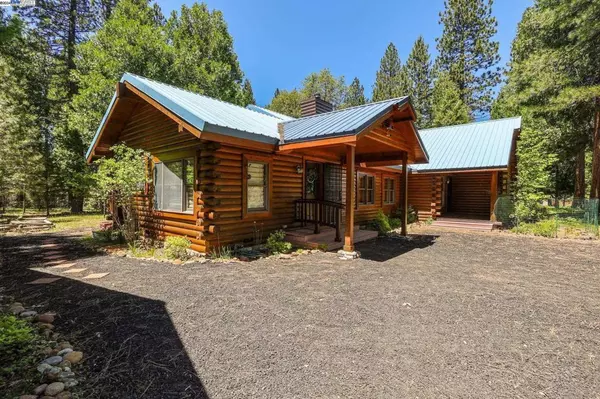$525,000
$550,000
4.5%For more information regarding the value of a property, please contact us for a free consultation.
8296 Pigeon Lane Shingletown, CA 96088
3 Beds
2 Baths
2,684 SqFt
Key Details
Sold Price $525,000
Property Type Single Family Home
Sub Type Single Family Residence
Listing Status Sold
Purchase Type For Sale
Square Footage 2,684 sqft
Price per Sqft $195
MLS Listing ID 41062538
Sold Date 12/19/24
Bedrooms 3
Full Baths 2
HOA Y/N No
Year Built 1992
Lot Size 3.600 Acres
Property Description
You'll love this charming and well maintained Red Cedar Log Home on 3.6 acres set in beautiful Viola Meadows! Gorgeous vaulted Open Beam Cedar ceiling in the huge living room, Southwestern fireplace w Clayton Insert, oak shelving and entertainment center span one whole wall. Tongue and Groove Oak Hardwood in living room and Mexican pavers in entry area, High Quality Anderson French doors, Anderson wood framed windows provide gorgeous view out of every room! Master suite with the coziest cast iron Jotul wood stove. Large primary bath, open walk-in shower with 3 shower heads and a jacuzzi tub with a view! 11,000 WATT GENERATOR hard wired w double pole circuit breaker. 36 x 22 sq ft ''Real Log'' garage with workshop. RV septic Hook-up, Alarm system and Woodcraft blinds!
Location
State CA
County Shasta
Interior
Heating Forced Air, Propane, See Remarks
Cooling See Remarks
Flooring Carpet, Wood
Fireplaces Type Living Room, Primary Bedroom
Fireplace Yes
Exterior
Parking Features Carport, Garage, Garage Door Opener, RV Access/Parking
Garage Spaces 2.0
Garage Description 2.0
Pool None
Roof Type Metal
Porch Deck
Attached Garage Yes
Total Parking Spaces 3
Private Pool No
Building
Lot Description Back Yard, Garden, Secluded, Street Level
Story One
Entry Level One
Foundation Raised
Level or Stories One
New Construction No
Others
Tax ID 702060004
Acceptable Financing Cash, Conventional, FHA, VA Loan
Listing Terms Cash, Conventional, FHA, VA Loan
Financing Cash
Read Less
Want to know what your home might be worth? Contact us for a FREE valuation!

Our team is ready to help you sell your home for the highest possible price ASAP

Bought with Non Member • Non-member Office





