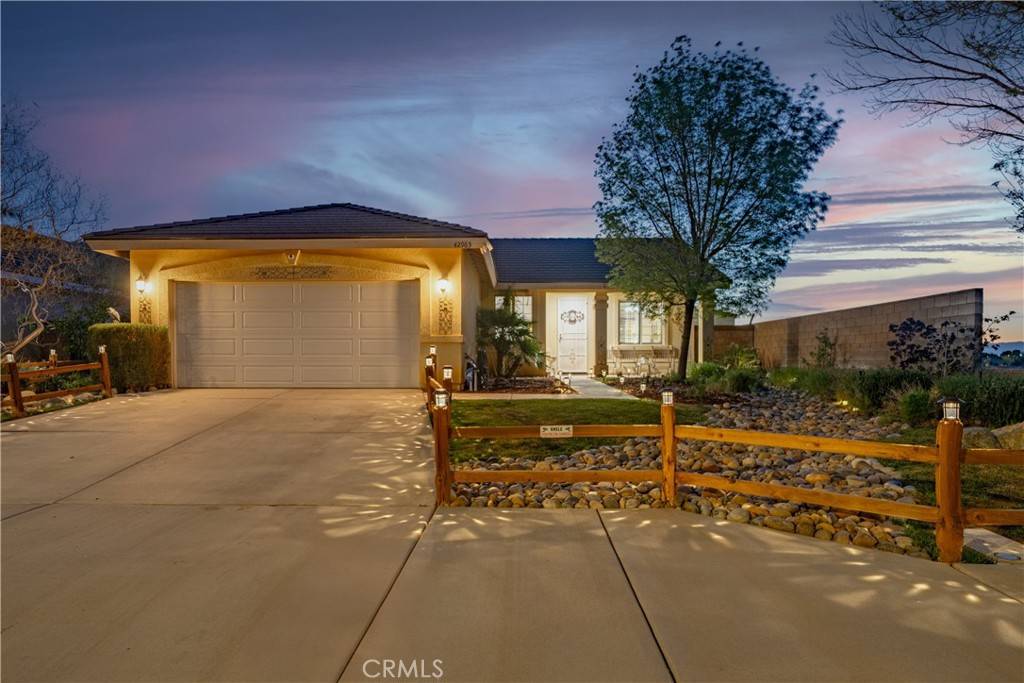$500,000
$499,999
For more information regarding the value of a property, please contact us for a free consultation.
42963 Edson AVE Lancaster, CA 93536
3 Beds
2 Baths
1,443 SqFt
Key Details
Sold Price $500,000
Property Type Single Family Home
Sub Type Single Family Residence
Listing Status Sold
Purchase Type For Sale
Square Footage 1,443 sqft
Price per Sqft $346
MLS Listing ID SR25078565
Sold Date 07/07/25
Bedrooms 3
Full Baths 2
HOA Y/N No
Year Built 2007
Lot Size 7,605 Sqft
Property Sub-Type Single Family Residence
Property Description
*****Priced to Sell West Lancaster Single Story ***** This impeccably maintained single-story home, one owner, built in 2007, is a rare find in a desirable West Lancaster location. Enjoy the convenience of being close to Costco, schools, and seconds from the freeway. Inside, this 3-bedroom, 2-bathroom home offers a spacious layout with a unique design and archways. The upgraded kitchen is a standout, featuring granite countertops, a breakfast bar, lots of counter space and newer appliances. Relax in the large family room with a fireplace with custom tile and mantle. The large, landscaped backyard offers a private retreat, fruit trees, covered patio, lighted gazebo walking paths and custom designed wooden shed. Don't miss this opportunity to own a West Lancaster gem! Schedule your showing today. Seller will consider all offers, including those offers that include Concessions.
Location
State CA
County Los Angeles
Area Lac - Lancaster
Zoning LRA22*
Rooms
Main Level Bedrooms 3
Interior
Interior Features Breakfast Bar, Ceiling Fan(s), Separate/Formal Dining Room, Eat-in Kitchen, Granite Counters
Heating Central, Natural Gas
Cooling Central Air
Flooring Carpet, Laminate, Tile
Fireplaces Type Family Room
Fireplace Yes
Appliance Disposal, Gas Oven, Gas Range, Microwave
Laundry Inside, Laundry Room
Exterior
Parking Features Door-Multi, Garage Faces Front, Garage
Garage Spaces 2.0
Garage Description 2.0
Fence Block, Wood
Pool None
Community Features Street Lights, Sidewalks
Utilities Available Electricity Connected, Natural Gas Connected, Sewer Connected, Water Connected
View Y/N Yes
View Neighborhood
Roof Type Tile
Porch Concrete, Covered
Total Parking Spaces 2
Private Pool No
Building
Lot Description Front Yard, Lawn, Landscaped, Rectangular Lot
Story 1
Entry Level One
Foundation Slab
Sewer Public Sewer
Water Public
Architectural Style Traditional
Level or Stories One
New Construction No
Schools
School District Antelope Valley Union
Others
Senior Community No
Tax ID 3112047035
Acceptable Financing Cash, Conventional, FHA, VA Loan
Listing Terms Cash, Conventional, FHA, VA Loan
Financing Conventional
Special Listing Condition Standard
Read Less
Want to know what your home might be worth? Contact us for a FREE valuation!

Our team is ready to help you sell your home for the highest possible price ASAP

Bought with Cameo Bruckner Berkshire Hathaway Troth Realt





