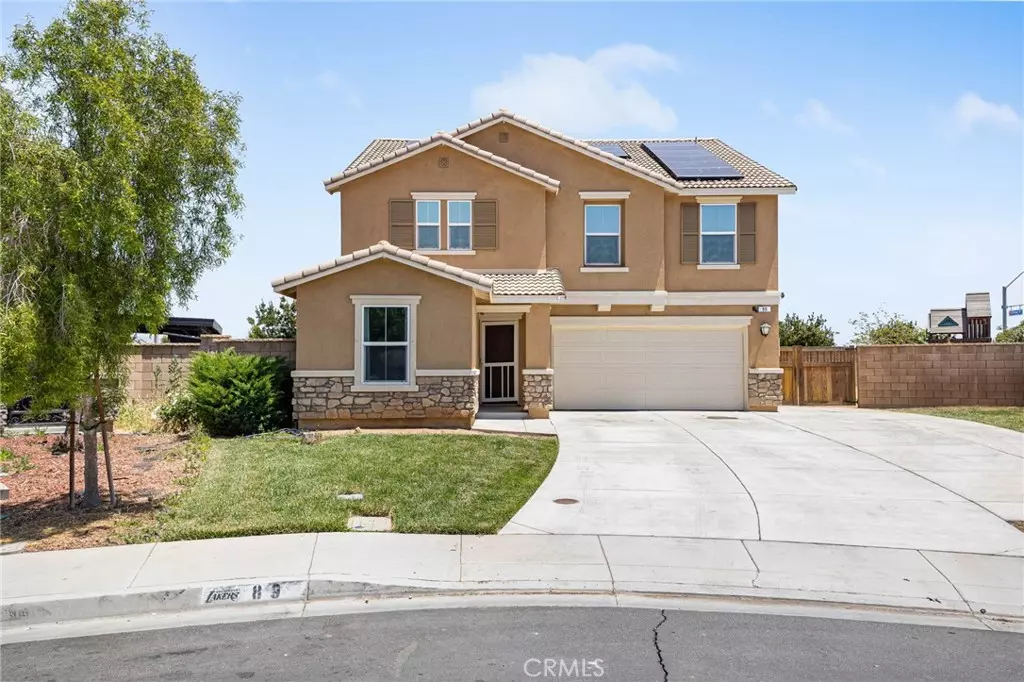$618,000
$613,900
0.7%For more information regarding the value of a property, please contact us for a free consultation.
89 Muir Woods RD Perris, CA 92570
5 Beds
3 Baths
2,934 SqFt
Key Details
Sold Price $618,000
Property Type Single Family Home
Sub Type Single Family Residence
Listing Status Sold
Purchase Type For Sale
Square Footage 2,934 sqft
Price per Sqft $210
MLS Listing ID SW25115783
Sold Date 08/18/25
Bedrooms 5
Full Baths 2
Half Baths 1
Construction Status Turnkey
HOA Y/N No
Year Built 2015
Lot Size 9,147 Sqft
Property Sub-Type Single Family Residence
Property Description
Cul-de-sac Gem! Family Home Awaits Your Visit! This 2 story home has an open concept layout, which boasts 5 bedrooms and 3 bathrooms; 2 Full bathrooms and a powder room. Kitchen has a large island and breakfast bar seating, flowing into the living room space for all your large family gatherings and entertainment needs. Immersed with tons of windows, leading to your large private backyard setting, to enjoy the summer nights under the alumawood patio cover that extends the entire way for staying cool. Main floor includes a bedroom for privacy, and 2nd level has the oversized master bedroom, and 3 additional bedrooms. Upstairs laundry room makes it a breeze, extremely convenient. Newer flooring upgraded throughout areas, along with custom built-ins. Many more upgraded features, must come see. Home also has Solar which keeps all our utility costs very low. Peaceful lot at the end of the cul-de-sac, with a yard to create your very own oasis setting. RV potential on the side yard. Centrally located near freeways, shopping, and award winning schools. Come and See!
Location
State CA
County Riverside
Area Srcar - Southwest Riverside County
Rooms
Main Level Bedrooms 1
Interior
Interior Features Breakfast Bar, Built-in Features, Block Walls, Ceiling Fan(s), Eat-in Kitchen, Open Floorplan, Pantry, Bedroom on Main Level, Walk-In Closet(s)
Heating Central
Cooling Central Air
Flooring Carpet, Laminate, Vinyl
Fireplaces Type Family Room
Fireplace Yes
Appliance Dishwasher, Disposal, Gas Oven, Gas Range, Microwave
Laundry Laundry Room, Upper Level
Exterior
Exterior Feature Lighting
Parking Features Driveway, RV Potential, See Remarks
Garage Spaces 2.0
Garage Description 2.0
Fence Block, Wood
Pool None
Community Features Street Lights, Sidewalks
Utilities Available Electricity Connected, Natural Gas Connected, Sewer Connected
View Y/N Yes
View Mountain(s), Neighborhood
Roof Type Tile
Porch Concrete, Covered, Patio
Total Parking Spaces 2
Private Pool No
Building
Lot Description Back Yard, Cul-De-Sac, Front Yard, Sprinklers In Rear, Sprinklers In Front, Lawn, Level, Sprinkler System
Faces West
Story 2
Entry Level Two
Foundation Slab
Sewer Public Sewer
Water Public
Architectural Style Traditional
Level or Stories Two
New Construction No
Construction Status Turnkey
Schools
Elementary Schools Robert Fisler
School District Perris Union High
Others
Senior Community No
Tax ID 330540073
Security Features Carbon Monoxide Detector(s),Smoke Detector(s)
Acceptable Financing Cash, Conventional, FHA, Submit, VA Loan
Listing Terms Cash, Conventional, FHA, Submit, VA Loan
Financing Conventional
Special Listing Condition Standard
Read Less
Want to know what your home might be worth? Contact us for a FREE valuation!

Our team is ready to help you sell your home for the highest possible price ASAP

Bought with Mark Alvidrez The Mode Agency





