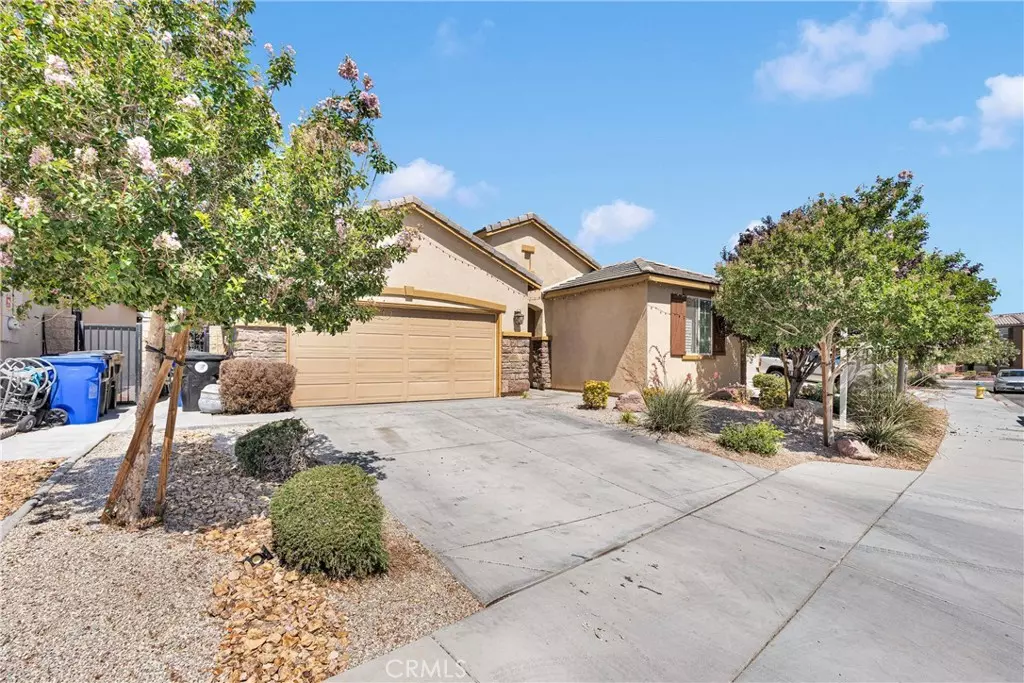$484,000
$460,000
5.2%For more information regarding the value of a property, please contact us for a free consultation.
15012 Mandalay LN Victorville, CA 92394
3 Beds
3 Baths
1,974 SqFt
Key Details
Sold Price $484,000
Property Type Single Family Home
Sub Type Single Family Residence
Listing Status Sold
Purchase Type For Sale
Square Footage 1,974 sqft
Price per Sqft $245
MLS Listing ID HD25132387
Sold Date 08/19/25
Bedrooms 3
Full Baths 2
Half Baths 1
HOA Y/N No
Year Built 2016
Lot Size 6,673 Sqft
Property Sub-Type Single Family Residence
Property Description
Welcome to this beautifully maintained 3-bedroom, 2.5-bathroom home located in a desirable Victorville neighborhood. From the moment you arrive, you'll be impressed by the home's excellent curb appeal, showcasing pride of ownership and a welcoming atmosphere. Step inside to discover a thoughtfully designed layout that offers both comfort and functionality, with spacious living areas perfect for everyday living and entertaining.
The true highlight of this home lies in its expansive backyard—a perfect setting for relaxing and entertaining alike. Enjoy the outdoors year-round under the covered patio, complete with a built-in BBQ station and bar area, making it an ideal space for weekend cookouts, celebrations, or casual evenings with family and friends. The yard is designed for low maintenance yet offers plenty of room for kids to play or to add your personal touches.
Energy efficiency is another key feature, thanks to the leased solar system that helps keep utility bills down while supporting a more sustainable lifestyle. Situated in a family-friendly community, the home is conveniently located near shopping centers, restaurants, and everyday amenities. Plus, with an elementary school just minutes away, it's perfect for families with young children. This home truly offers the ideal blend of comfort, style, and convenience.
Location
State CA
County San Bernardino
Area Vic - Victorville
Rooms
Main Level Bedrooms 3
Interior
Interior Features Breakfast Bar, Granite Counters
Heating Central, Solar
Cooling Central Air
Flooring Carpet, Tile
Fireplaces Type None
Fireplace No
Appliance Dishwasher, Electric Range, Disposal, Gas Range
Laundry Laundry Room
Exterior
Exterior Feature Barbecue
Parking Features Concrete, Door-Multi, Garage Faces Front, Garage
Garage Spaces 2.0
Carport Spaces 2
Garage Description 2.0
Pool None
Community Features Curbs, Park, Street Lights, Sidewalks
Utilities Available Cable Connected, Electricity Connected, Natural Gas Connected, Phone Connected, Sewer Connected, Water Connected
View Y/N Yes
View City Lights, Mountain(s), Neighborhood
Roof Type Tile
Porch Concrete, Covered, Open, Patio
Total Parking Spaces 4
Private Pool No
Building
Lot Description 0-1 Unit/Acre, Back Yard, Front Yard, Lawn, Landscaped, Sprinkler System
Story 1
Entry Level One
Foundation Permanent
Sewer Public Sewer
Water Public
Architectural Style Patio Home
Level or Stories One
New Construction No
Schools
Elementary Schools West Creek Academy
Middle Schools Mesa
School District Adelanto
Others
Senior Community No
Tax ID 3104701560000
Security Features Carbon Monoxide Detector(s),Smoke Detector(s)
Acceptable Financing Cash, Conventional, FHA, VA Loan
Listing Terms Cash, Conventional, FHA, VA Loan
Financing FHA
Special Listing Condition Standard
Read Less
Want to know what your home might be worth? Contact us for a FREE valuation!

Our team is ready to help you sell your home for the highest possible price ASAP

Bought with JUAN SERRANO ODYSSEY REALTY GROUP





