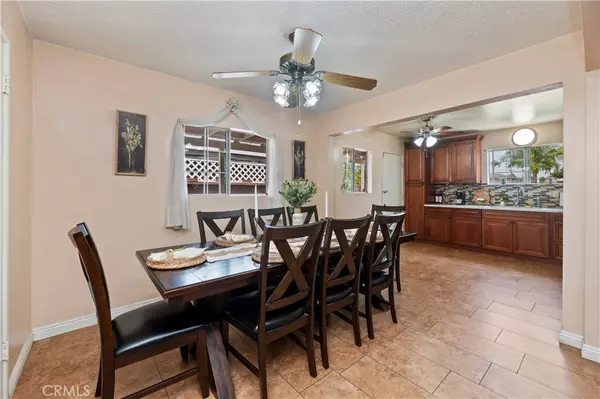$630,000
$620,000
1.6%For more information regarding the value of a property, please contact us for a free consultation.
931 N Del Norte Ave Ontario, CA 91764
4 Beds
3 Baths
1,359 SqFt
Key Details
Sold Price $630,000
Property Type Single Family Home
Sub Type Single Family Residence
Listing Status Sold
Purchase Type For Sale
Square Footage 1,359 sqft
Price per Sqft $463
MLS Listing ID IV25147622
Sold Date 08/19/25
Bedrooms 4
Full Baths 3
Construction Status Repairs Cosmetic,Updated/Remodeled
HOA Y/N No
Year Built 1954
Lot Size 6,076 Sqft
Lot Dimensions Public Records
Property Sub-Type Single Family Residence
Property Description
Welcome to your future home at 931 N Del Norte Ave, Ontario, CA 91764. Step into comfort and quality in this beautifully updated home, featuring thoughtful upgrades where they matter most. With 4 spacious bedrooms and 3 full bathrooms, this property is ideal for a growing family or anyone in need of extra space. Recent improvements include a new roof installed in 2020, a new water heater added in 2021, new flooring throughout in 2019, and stylish new kitchen cabinets from 2020—each update adding desirability, efficiency, and a modern touch. This home boasts a functional and inviting layout, creating the perfect environment for everyday living, entertaining guests, or simply relaxing. Conveniently located in a well-established neighborhood in Ontario, it's close to schools, shopping, and major freeways. Come and see why this beautifully upgraded home is the perfect place to put down roots and make lasting memories.
Location
State CA
County San Bernardino
Area 686 - Ontario
Zoning Residential
Rooms
Other Rooms Shed(s)
Main Level Bedrooms 4
Interior
Interior Features Ceiling Fan(s), Separate/Formal Dining Room
Heating Central
Cooling Central Air
Flooring Tile
Fireplaces Type Living Room
Fireplace Yes
Laundry Outside
Exterior
Parking Features Driveway
Fence Block, Wrought Iron
Pool None
Community Features Sidewalks
Utilities Available Electricity Available, Natural Gas Connected, Sewer Connected, Water Connected
View Y/N Yes
View Neighborhood
Roof Type Shingle
Accessibility Parking
Porch Porch
Private Pool No
Building
Lot Description Back Yard, Front Yard, Yard
Story 1
Entry Level One
Foundation None
Sewer Public Sewer
Water Public
Architectural Style Traditional
Level or Stories One
Additional Building Shed(s)
New Construction No
Construction Status Repairs Cosmetic,Updated/Remodeled
Schools
School District Ontario-Montclair
Others
Senior Community No
Tax ID 0110163210000
Acceptable Financing Cash, Conventional, Cal Vet Loan, FHA, Submit
Listing Terms Cash, Conventional, Cal Vet Loan, FHA, Submit
Financing FHA
Special Listing Condition Standard
Read Less
Want to know what your home might be worth? Contact us for a FREE valuation!

Our team is ready to help you sell your home for the highest possible price ASAP

Bought with NOEMI ORTEGA REALTY MASTERS & ASSOCIATES





